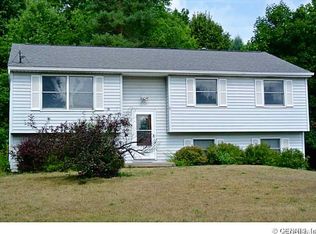Closed
$244,400
13 Watchman Ct, Rochester, NY 14624
3beds
1,372sqft
Single Family Residence
Built in 1987
0.37 Acres Lot
$269,100 Zestimate®
$178/sqft
$2,490 Estimated rent
Maximize your home sale
Get more eyes on your listing so you can sell faster and for more.
Home value
$269,100
$256,000 - $283,000
$2,490/mo
Zestimate® history
Loading...
Owner options
Explore your selling options
What's special
Come Home!! This is the ONE!! This beautiful well maintained ranch pulls out all the stops. 3 bedrooms two full baths, finished basement and fantastic backyard. As you enter the home, the open living room, dining space, and family room addition makes the home feel like it just keeps going. Tons of counter space in kitchen for those prep nights. Huge master bedroom with attached bathroom, 2 spacious additional bedrooms , and lots of natural light. Enjoy the finished basement with potential for movie nights, gym and an office/gaming room. When you’re tired of hanging out inside, head outside to your amazing back yard! Backing up to the woods you feel like it’s your own private park! This fall, enjoy time around the fire pit and relax under the stars! Come check this one out. You’re gonna LOVE it! Delayed Negotiations Monday 7/17/23 offers due by 3pm
Zillow last checked: 8 hours ago
Listing updated: September 07, 2023 at 10:19am
Listed by:
Christie C. Daily 585-481-2648,
RE/MAX Plus
Bought with:
Robert Piazza Palotto, 10311210084
RE/MAX Plus
Source: NYSAMLSs,MLS#: R1483209 Originating MLS: Rochester
Originating MLS: Rochester
Facts & features
Interior
Bedrooms & bathrooms
- Bedrooms: 3
- Bathrooms: 2
- Full bathrooms: 2
- Main level bathrooms: 2
- Main level bedrooms: 3
Heating
- Gas, Forced Air
Cooling
- Central Air
Appliances
- Included: Dryer, Dishwasher, Electric Oven, Electric Range, Disposal, Gas Water Heater, Microwave, Refrigerator, Washer
- Laundry: In Basement
Features
- Ceiling Fan(s), Cathedral Ceiling(s), Separate/Formal Living Room, Living/Dining Room, Pantry, Main Level Primary, Primary Suite, Programmable Thermostat
- Flooring: Carpet, Ceramic Tile, Hardwood, Tile, Varies, Vinyl
- Basement: Full,Finished,Sump Pump
- Number of fireplaces: 1
Interior area
- Total structure area: 1,372
- Total interior livable area: 1,372 sqft
Property
Parking
- Total spaces: 2
- Parking features: Attached, Garage, Driveway, Garage Door Opener
- Attached garage spaces: 2
Features
- Levels: One
- Stories: 1
- Patio & porch: Deck
- Exterior features: Blacktop Driveway, Deck, Fence, Play Structure
- Fencing: Partial
Lot
- Size: 0.37 Acres
- Features: Cul-De-Sac, Pie Shaped Lot, Residential Lot, Secluded, Wooded
Details
- Additional structures: Shed(s), Storage
- Parcel number: 2622001470500005028000
- Special conditions: Standard
- Other equipment: Satellite Dish
Construction
Type & style
- Home type: SingleFamily
- Architectural style: Ranch
- Property subtype: Single Family Residence
Materials
- Cedar, Wood Siding, Copper Plumbing
- Foundation: Block
- Roof: Asphalt,Shingle
Condition
- Resale
- Year built: 1987
Utilities & green energy
- Electric: Circuit Breakers
- Sewer: Connected
- Water: Connected, Public
- Utilities for property: Cable Available, High Speed Internet Available, Sewer Connected, Water Connected
Community & neighborhood
Security
- Security features: Radon Mitigation System
Location
- Region: Rochester
- Subdivision: Prides Xing Sec 06
Other
Other facts
- Listing terms: Cash,Conventional,FHA,VA Loan
Price history
| Date | Event | Price |
|---|---|---|
| 8/28/2023 | Sold | $244,400+11.6%$178/sqft |
Source: | ||
| 7/18/2023 | Pending sale | $219,000$160/sqft |
Source: | ||
| 7/12/2023 | Listed for sale | $219,000+59.3%$160/sqft |
Source: | ||
| 4/4/2015 | Sold | $137,500+1.9%$100/sqft |
Source: | ||
| 1/30/2015 | Listed for sale | $134,900+5.4%$98/sqft |
Source: RE/MAX Realty Group Report a problem | ||
Public tax history
| Year | Property taxes | Tax assessment |
|---|---|---|
| 2024 | -- | $238,500 +50.8% |
| 2023 | -- | $158,200 |
| 2022 | -- | $158,200 |
Find assessor info on the county website
Neighborhood: 14624
Nearby schools
GreatSchools rating
- 5/10Paul Road SchoolGrades: K-5Distance: 1 mi
- 5/10Gates Chili Middle SchoolGrades: 6-8Distance: 2.7 mi
- 4/10Gates Chili High SchoolGrades: 9-12Distance: 2.9 mi
Schools provided by the listing agent
- District: Gates Chili
Source: NYSAMLSs. This data may not be complete. We recommend contacting the local school district to confirm school assignments for this home.
