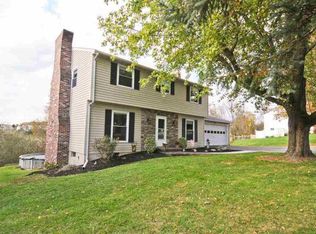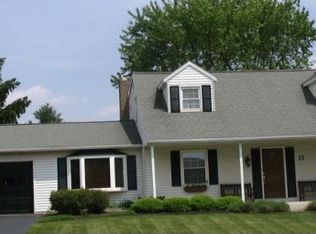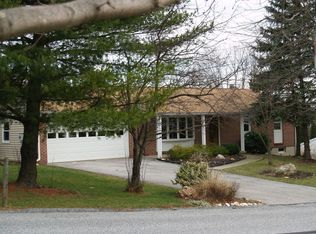Sold for $400,000
$400,000
13 Washington Rd, New Freedom, PA 17349
3beds
1,752sqft
Single Family Residence
Built in 1980
1.5 Acres Lot
$406,900 Zestimate®
$228/sqft
$1,926 Estimated rent
Home value
$406,900
$378,000 - $435,000
$1,926/mo
Zestimate® history
Loading...
Owner options
Explore your selling options
What's special
Carpe Diem…and don’t miss your chance to own this quintessential cape cod in Freedom Hills, New Freedom Boro. This home has been meticulous cared for and maintained by its’ past and current owners and features many quality upgrades that will please any buyer. As you enter through the front door you are greeted with a traditional floor plan that has been modernized with open modern concepts. Beautiful hardwood flooring grace much of the main level, along with replaced windows and skylights allowing in tons of natural sunlight. An Entertainer’s delight, as there are many options for entertaining spaces. The spacious living room or opened family room boasting exposed wood beams creating a rustic feel; a cozy wood burning fireplace containing a new liner and sliding glass door to newly replaced composite back deck. The kitchen and powder room have both been updated roughly 10 years ago. The upper level features a large primary bedroom with gleaming hardwood floors, an updated full bathroom and two additional bedrooms, each with replaced carpet. Let your imagination go wild with the unfinished walkout basement, complete with a rough-in for an additional bathroom. Other features include an outdoor storage shed, 2-car garage with pull down access to the attic for extra storage and a breezy covered front porch for those relaxing evenings. Seller has recently installed a 50-year architectural shingle roof – WOW! This home is nestled on a beautiful 1.5 acre lot that backs to the Heritage Rail Trail. This is a rare find, better hurry! See list of features in Bright Docs.
Zillow last checked: 8 hours ago
Listing updated: May 06, 2025 at 03:40am
Listed by:
Kara Clasing 443-534-0301,
Cummings & Co. Realtors
Bought with:
Dan Toth, 674548
EXP Realty, LLC
Source: Bright MLS,MLS#: PAYK2078010
Facts & features
Interior
Bedrooms & bathrooms
- Bedrooms: 3
- Bathrooms: 2
- Full bathrooms: 1
- 1/2 bathrooms: 1
- Main level bathrooms: 1
Primary bedroom
- Features: Flooring - HardWood
- Level: Upper
- Area: 210 Square Feet
- Dimensions: 21 x 10
Bedroom 2
- Features: Flooring - Carpet
- Level: Upper
- Area: 195 Square Feet
- Dimensions: 15 x 13
Bedroom 3
- Features: Flooring - Carpet
- Level: Upper
- Area: 110 Square Feet
- Dimensions: 11 x 10
Basement
- Features: Basement - Unfinished, Flooring - Concrete
- Level: Lower
- Area: 736 Square Feet
- Dimensions: 32 x 23
Dining room
- Features: Flooring - HardWood
- Level: Main
- Area: 156 Square Feet
- Dimensions: 12 x 13
Family room
- Features: Ceiling Fan(s), Flooring - HardWood, Fireplace - Wood Burning, Skylight(s)
- Level: Main
- Area: 252 Square Feet
- Dimensions: 21 x 12
Foyer
- Features: Flooring - Slate
- Level: Main
- Area: 112 Square Feet
- Dimensions: 14 x 8
Other
- Level: Upper
- Area: 56 Square Feet
- Dimensions: 8 x 7
Half bath
- Level: Main
- Area: 35 Square Feet
- Dimensions: 7 x 5
Kitchen
- Features: Ceiling Fan(s), Granite Counters, Flooring - Ceramic Tile, Eat-in Kitchen, Kitchen - Electric Cooking
- Level: Main
- Area: 176 Square Feet
- Dimensions: 16 x 11
Living room
- Features: Crown Molding, Flooring - HardWood
- Level: Main
- Area: 288 Square Feet
- Dimensions: 24 x 12
Heating
- Forced Air, Oil
Cooling
- Central Air, Ceiling Fan(s), Electric
Appliances
- Included: Dishwasher, Dryer, Oven/Range - Electric, Refrigerator, Range Hood, Washer, Microwave, Electric Water Heater
Features
- Ceiling Fan(s), Chair Railings, Exposed Beams, Family Room Off Kitchen, Open Floorplan, Formal/Separate Dining Room, Eat-in Kitchen, Kitchen - Table Space, Upgraded Countertops, Bathroom - Tub Shower, Wainscotting, Crown Molding, Beamed Ceilings, Paneled Walls
- Flooring: Carpet, Ceramic Tile, Hardwood, Wood
- Doors: Six Panel, Sliding Glass, Storm Door(s)
- Windows: Replacement, Skylight(s)
- Basement: Full,Interior Entry,Exterior Entry,Walk-Out Access,Unfinished
- Number of fireplaces: 1
- Fireplace features: Wood Burning, Mantel(s), Wood Burning Stove
Interior area
- Total structure area: 2,492
- Total interior livable area: 1,752 sqft
- Finished area above ground: 1,752
- Finished area below ground: 0
Property
Parking
- Total spaces: 2
- Parking features: Storage, Garage Faces Front, Garage Door Opener, Inside Entrance, Attached, Driveway
- Attached garage spaces: 2
- Has uncovered spaces: Yes
Accessibility
- Accessibility features: None
Features
- Levels: Three
- Stories: 3
- Patio & porch: Deck, Patio, Porch
- Pool features: None
Lot
- Size: 1.50 Acres
- Features: Backs to Trees, Rear Yard
Details
- Additional structures: Above Grade, Below Grade
- Parcel number: 780000400560000000
- Zoning: RESIDENTIAL
- Special conditions: Standard
Construction
Type & style
- Home type: SingleFamily
- Architectural style: Cape Cod
- Property subtype: Single Family Residence
Materials
- Vinyl Siding
- Foundation: Block
- Roof: Architectural Shingle
Condition
- Excellent
- New construction: No
- Year built: 1980
Utilities & green energy
- Sewer: Public Sewer
- Water: Public
Community & neighborhood
Location
- Region: New Freedom
- Subdivision: Freedom Hills
- Municipality: NEW FREEDOM BORO
Other
Other facts
- Listing agreement: Exclusive Right To Sell
- Ownership: Fee Simple
Price history
| Date | Event | Price |
|---|---|---|
| 4/28/2025 | Sold | $400,000+5.3%$228/sqft |
Source: | ||
| 3/22/2025 | Contingent | $380,000$217/sqft |
Source: | ||
| 3/21/2025 | Listed for sale | $380,000+38.2%$217/sqft |
Source: | ||
| 10/7/2020 | Sold | $275,000+0%$157/sqft |
Source: Public Record Report a problem | ||
| 8/14/2020 | Listed for sale | $274,900$157/sqft |
Source: Coldwell Banker Residential Brokerage #PAYK142646 Report a problem | ||
Public tax history
| Year | Property taxes | Tax assessment |
|---|---|---|
| 2025 | $5,491 | $185,560 |
| 2024 | $5,491 +1.7% | $185,560 |
| 2023 | $5,398 +6.1% | $185,560 |
Find assessor info on the county website
Neighborhood: 17349
Nearby schools
GreatSchools rating
- 7/10Southern El SchoolGrades: K-6Distance: 2.6 mi
- 5/10Southern Middle SchoolGrades: 7-8Distance: 2.6 mi
- 9/10Susquehannock High SchoolGrades: 9-12Distance: 2.6 mi
Schools provided by the listing agent
- Elementary: Southern
- Middle: Southern
- High: Susquehannock
- District: Southern York County
Source: Bright MLS. This data may not be complete. We recommend contacting the local school district to confirm school assignments for this home.
Get pre-qualified for a loan
At Zillow Home Loans, we can pre-qualify you in as little as 5 minutes with no impact to your credit score.An equal housing lender. NMLS #10287.
Sell with ease on Zillow
Get a Zillow Showcase℠ listing at no additional cost and you could sell for —faster.
$406,900
2% more+$8,138
With Zillow Showcase(estimated)$415,038


