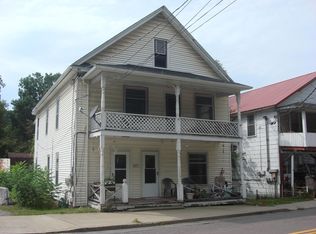Sold for $220,000
$220,000
13 Walnut St, Nicholson, PA 18446
3beds
1,200sqft
Residential, Single Family Residence
Built in 1950
0.5 Acres Lot
$202,500 Zestimate®
$183/sqft
$1,482 Estimated rent
Home value
$202,500
$180,000 - $225,000
$1,482/mo
Zestimate® history
Loading...
Owner options
Explore your selling options
What's special
Well-maintained 3-bedroom, 2-bathroom home in a sought-after neighborhood, featuring newer carpeting and a recently updated roof, making it move-in ready! Includes a spacious garage and sits on a large lot, offering plenty of outdoor space. The home also boasts a bonus area, perfect for a home office or playroom. This property combines comfort, versatility, and a prime location in a great community
Zillow last checked: 8 hours ago
Listing updated: August 11, 2025 at 07:36am
Listed by:
Jennifer McMonigle-Jakubczyk,
LUXE Homes Real Estate LLC
Bought with:
Meaghan Goode, RS362823
Revolve Real Estate
Source: GSBR,MLS#: SC252215
Facts & features
Interior
Bedrooms & bathrooms
- Bedrooms: 3
- Bathrooms: 2
- Full bathrooms: 1
- 1/2 bathrooms: 1
Bedroom 1
- Area: 109.2 Square Feet
- Dimensions: 12 x 9.1
Bedroom 2
- Area: 77.43 Square Feet
- Dimensions: 8.9 x 8.7
Bedroom 3
- Area: 109.99 Square Feet
- Dimensions: 11.11 x 9.9
Bathroom 1
- Area: 63.99 Square Feet
- Dimensions: 8.1 x 7.9
Bathroom 2
- Area: 15.62 Square Feet
- Dimensions: 4.11 x 3.8
Bonus room
- Area: 108.58 Square Feet
- Dimensions: 12.2 x 8.9
Dining room
- Area: 127.72 Square Feet
- Dimensions: 12.4 x 10.3
Family room
- Area: 257.76 Square Feet
- Dimensions: 17.9 x 14.4
Kitchen
- Area: 150.06 Square Feet
- Dimensions: 12.3 x 12.2
Laundry
- Area: 133.92 Square Feet
- Dimensions: 12.4 x 10.8
Other
- Description: Pantry
- Area: 41.76 Square Feet
- Dimensions: 7.2 x 5.8
Heating
- Oil
Cooling
- Ceiling Fan(s)
Appliances
- Included: Electric Water Heater, Gas Range, Freezer, Free-Standing Refrigerator
- Laundry: In Unit
Features
- Eat-in Kitchen, Pantry
- Flooring: Carpet
- Basement: Concrete,Unfinished
- Attic: Crawl Opening
- Has fireplace: Yes
- Fireplace features: Gas
- Common walls with other units/homes: No Common Walls
Interior area
- Total structure area: 1,200
- Total interior livable area: 1,200 sqft
- Finished area above ground: 1,200
- Finished area below ground: 0
Property
Parking
- Total spaces: 1
- Parking features: Garage
- Garage spaces: 1
Features
- Stories: 2
- Exterior features: None
Lot
- Size: 0.50 Acres
- Dimensions: 65 yards by 37 yards
- Features: Back Yard, Cleared
Details
- Parcel number: 15079.2118000000
- Zoning: R1
- Zoning description: Residential
Construction
Type & style
- Home type: SingleFamily
- Architectural style: Traditional
- Property subtype: Residential, Single Family Residence
Materials
- Aluminum Siding
- Foundation: Stone
- Roof: Asbestos Shingle
Condition
- Updated/Remodeled
- New construction: No
- Year built: 1950
Utilities & green energy
- Electric: 100 Amp Service
- Sewer: Septic Tank
- Water: Public
- Utilities for property: Electricity Available, Propane, Water Available
Community & neighborhood
Security
- Security features: Closed Circuit Camera(s)
Location
- Region: Nicholson
Other
Other facts
- Listing terms: Cash,Conventional,VA Loan,FHA
- Road surface type: Paved
Price history
| Date | Event | Price |
|---|---|---|
| 8/8/2025 | Sold | $220,000+2.3%$183/sqft |
Source: | ||
| 6/30/2025 | Pending sale | $215,000$179/sqft |
Source: | ||
| 6/19/2025 | Price change | $215,000-6.5%$179/sqft |
Source: | ||
| 5/11/2025 | Listed for sale | $230,000+155.6%$192/sqft |
Source: | ||
| 9/10/2015 | Sold | $90,000$75/sqft |
Source: Public Record Report a problem | ||
Public tax history
| Year | Property taxes | Tax assessment |
|---|---|---|
| 2025 | $1,572 | $11,690 |
| 2024 | $1,572 +0.4% | $11,690 |
| 2023 | $1,566 +0% | $11,690 |
Find assessor info on the county website
Neighborhood: 18446
Nearby schools
GreatSchools rating
- 5/10Lackawanna Trail El CenterGrades: K-6Distance: 4.2 mi
- 7/10Lackawanna Trail Junior-Senior High SchoolGrades: 7-12Distance: 3.1 mi
Get pre-qualified for a loan
At Zillow Home Loans, we can pre-qualify you in as little as 5 minutes with no impact to your credit score.An equal housing lender. NMLS #10287.
