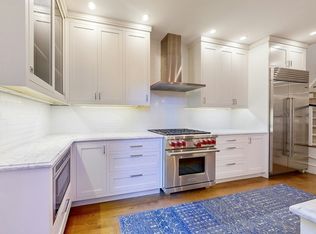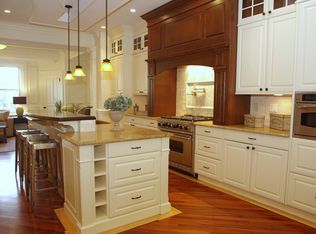This renovated townhouse offers six levels of luxury living space with an elevator to every level. In addition, it has both a sunny back balcony off the top floor and a sensational triple-tiered roof deck with glass head house with fabulous skyline city views from three exposures. There is a ?hidden patio? for a container garden accessed through the home office. Sturdy and stylish, the residence has a brick facade with large granite block base and granite lintels. Verdigris copper bay windows are on two central stories. It has black wood shutters composed of a rich walnut wood, double front door entrance with brass fittings. Located on a quiet, tree-lined street in a landmark neighborhood, and situated between Beacon and Chestnut Streets, this home is both conveniently located and prestigious. Close to the Boston Common, Public Garden, and State House, nestled in an integral part of a historic community famed for its picturesque village life. One garage space in Boston Common Garage. Sam Israel - 6178776775 (RLNE4511983)
This property is off market, which means it's not currently listed for sale or rent on Zillow. This may be different from what's available on other websites or public sources.

