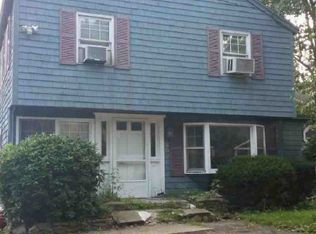Closed
Listed by:
Anthony Piacenza,
RE/MAX Innovative Properties anthonyp@innovativesells.com
Bought with: East Coast Group One Realty
$440,000
13 Walnut Avenue, Hampton, NH 03842
2beds
804sqft
Ranch
Built in 1950
4,792 Square Feet Lot
$518,700 Zestimate®
$547/sqft
$2,575 Estimated rent
Home value
$518,700
$456,000 - $586,000
$2,575/mo
Zestimate® history
Loading...
Owner options
Explore your selling options
What's special
This classic beach Ranch, cherished by the same family for decades, is ready for its next chapter. Nestled in a highly desirable coastal community, just steps from the ocean, this year round home boasts a solid poured concrete foundation under half the house with a bulkhead. It features natural gas heating, a cozy wood stove, central air conditioning, and the convenience of first-floor laundry. The front porch provides a welcoming space to enjoy the sea breeze, while the level yard offers ample room for outdoor activities. With town utilities in place and the allure of the nearby beach, this property is an exceptional find. Don't miss the opportunity to make it your own coastal retreat!
Zillow last checked: 8 hours ago
Listing updated: November 20, 2024 at 12:57pm
Listed by:
Anthony Piacenza,
RE/MAX Innovative Properties anthonyp@innovativesells.com
Bought with:
Annemarie C Young
East Coast Group One Realty
Source: PrimeMLS,MLS#: 5013311
Facts & features
Interior
Bedrooms & bathrooms
- Bedrooms: 2
- Bathrooms: 1
- Full bathrooms: 1
Heating
- Natural Gas, Wood, Forced Air, Hot Air, Wood Stove
Cooling
- Central Air
Appliances
- Included: Dryer, Range Hood, Microwave, Gas Range, Refrigerator, Washer, Gas Water Heater, Tank Water Heater
- Laundry: 1st Floor Laundry
Features
- Bar, Ceiling Fan(s)
- Flooring: Carpet, Vinyl
- Basement: Bulkhead,Concrete,Partial,Unfinished,Interior Access,Exterior Entry,Walk-Out Access
- Attic: Pull Down Stairs
- Furnished: Yes
Interior area
- Total structure area: 1,168
- Total interior livable area: 804 sqft
- Finished area above ground: 804
- Finished area below ground: 0
Property
Parking
- Parking features: Crushed Stone, Driveway, Off Street
- Has uncovered spaces: Yes
Accessibility
- Accessibility features: 1st Floor Bedroom, 1st Floor Full Bathroom, 1st Floor Laundry
Features
- Levels: One
- Stories: 1
- Exterior features: Shed
- Frontage length: Road frontage: 50
Lot
- Size: 4,792 sqft
- Features: Level, Subdivided
Details
- Parcel number: HMPTM222B14
- Zoning description: RB
Construction
Type & style
- Home type: SingleFamily
- Architectural style: Ranch
- Property subtype: Ranch
Materials
- Vinyl Siding
- Foundation: Pillar/Post/Pier, Poured Concrete
- Roof: Membrane,Asphalt Shingle
Condition
- New construction: No
- Year built: 1950
Utilities & green energy
- Electric: 100 Amp Service, Circuit Breakers
- Sewer: Public Sewer
- Utilities for property: Cable Available, Gas On-Site, Phone Available
Community & neighborhood
Location
- Region: Hampton
Price history
| Date | Event | Price |
|---|---|---|
| 11/20/2024 | Sold | $440,000-6.2%$547/sqft |
Source: | ||
| 10/7/2024 | Contingent | $469,000$583/sqft |
Source: | ||
| 9/18/2024 | Price change | $469,000-6.2%$583/sqft |
Source: | ||
| 9/9/2024 | Listed for sale | $499,900$622/sqft |
Source: | ||
Public tax history
| Year | Property taxes | Tax assessment |
|---|---|---|
| 2024 | $6,489 +40.9% | $526,700 +91.6% |
| 2023 | $4,605 +5.8% | $274,900 |
| 2022 | $4,354 -0.6% | $274,900 |
Find assessor info on the county website
Neighborhood: 03842
Nearby schools
GreatSchools rating
- 8/10Adeline C. Marston SchoolGrades: 3-5Distance: 1.4 mi
- 8/10Hampton AcademyGrades: 6-8Distance: 1.6 mi
- 6/10Winnacunnet High SchoolGrades: 9-12Distance: 1.4 mi
Schools provided by the listing agent
- Elementary: Adeline C. Marston School
- Middle: Hampton Academy Junior HS
- High: Winnacunnet High School
- District: Hampton School District
Source: PrimeMLS. This data may not be complete. We recommend contacting the local school district to confirm school assignments for this home.
Get a cash offer in 3 minutes
Find out how much your home could sell for in as little as 3 minutes with a no-obligation cash offer.
Estimated market value$518,700
Get a cash offer in 3 minutes
Find out how much your home could sell for in as little as 3 minutes with a no-obligation cash offer.
Estimated market value
$518,700
