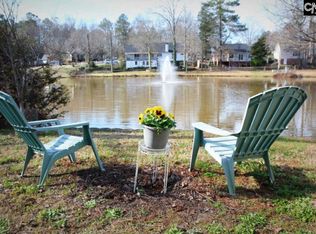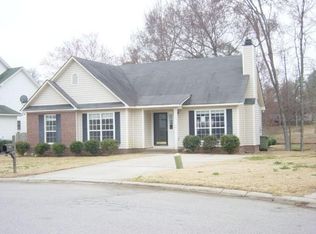Sold for $269,000 on 06/10/24
$269,000
13 Wallbrook Ct, Irmo, SC 29063
3beds
1,970sqft
SingleFamily
Built in 1998
7,405 Square Feet Lot
$283,200 Zestimate®
$137/sqft
$1,949 Estimated rent
Home value
$283,200
$263,000 - $306,000
$1,949/mo
Zestimate® history
Loading...
Owner options
Explore your selling options
What's special
This traditional two story 3 bedroom 2.5 bath home is located on a quiet cul-de-sac in the Heatherstone subdivision with convenient access to Harbison Blvd. After a long day, relax and enjoy scenic views of the sunset overlooking the large fishing pond from the back deck or Florida room. The vaulted ceiling living room is 7.1 surround sound ready, with a beautifully handcrafted custom built-in and a wood burning fire place. Elegant track lighting in the kitchen, with a large Island and stainless steel appliances flows into the dining area with a large bay window. Downstairs includes classic red oak hardwood floors and new tile in the kitchen, laundry, and downstairs half bath. The upstairs master suite features vaulted ceilings and his and her walk-in closets, as well as picturesque views of the pond. The other two spacious bedrooms upstairs share a full bath. Roof was replaced in 2018. Water heater replaced in 2017. Upstairs HVAC replaced in 2012. Heating and air unit will stay in the Florida room. Recently installed basketball goal will stay as well.
Facts & features
Interior
Bedrooms & bathrooms
- Bedrooms: 3
- Bathrooms: 3
- Full bathrooms: 2
- 1/2 bathrooms: 1
- Main level bathrooms: 1
Heating
- Forced air
Cooling
- Central
Appliances
- Included: Dishwasher, Garbage disposal, Range / Oven
- Laundry: In Kitchen, Laundry Closet
Features
- Built-Ins, Wired for Sound, Sun Room, Ceiling Fan
- Flooring: Tile, Carpet, Hardwood
- Basement: Crawl Space
- Attic: Storage
- Has fireplace: Yes
- Fireplace features: Wood Burning
Interior area
- Total interior livable area: 1,970 sqft
Property
Parking
- Total spaces: 2
- Parking features: Garage - Attached
Features
- Patio & porch: Deck, Front Porch
- Exterior features: Vinyl
- Fencing: Privacy, Wood
- Waterfront features: Common Pond
Lot
- Size: 7,405 sqft
- Features: On Water
Details
- Parcel number: 041130108
Construction
Type & style
- Home type: SingleFamily
- Architectural style: Traditional
Materials
- Roof: Composition
Condition
- Year built: 1998
Utilities & green energy
- Sewer: Public Sewer
- Water: Public
Community & neighborhood
Security
- Security features: Smoke Detector(s)
Location
- Region: Irmo
HOA & financial
HOA
- Has HOA: Yes
- HOA fee: $7 monthly
- Services included: Common Area Maintenance
Other
Other facts
- Sewer: Public Sewer
- WaterSource: Public
- Flooring: Carpet, Tile, Hardwood
- RoadSurfaceType: Paved
- Appliances: Dishwasher, Disposal, Free-Standing Range, Smooth Surface
- FireplaceYN: true
- GarageYN: true
- AttachedGarageYN: true
- HeatingYN: true
- PatioAndPorchFeatures: Deck, Front Porch
- CoolingYN: true
- FireplaceFeatures: Wood Burning
- FireplacesTotal: 1
- WaterfrontYN: true
- CurrentFinancing: Conventional, Cash, FHA-VA
- ArchitecturalStyle: Traditional
- DirectionFaces: East
- Basement: Crawl Space
- MainLevelBathrooms: 1
- Fencing: Privacy, Wood
- Cooling: Central Air
- AssociationFeeIncludes: Common Area Maintenance
- ConstructionMaterials: Vinyl
- LaundryFeatures: In Kitchen, Laundry Closet
- Heating: Central
- SecurityFeatures: Smoke Detector(s)
- ParkingFeatures: Garage Attached
- InteriorFeatures: Built-Ins, Wired for Sound, Sun Room, Ceiling Fan
- Attic: Storage
- RoomBedroom3Level: Second
- RoomLivingRoomFeatures: Fireplace, Floors-Hardwood, Molding, Ceilings-Cathedral, Entertainment Center, Ceiling Fan
- RoomMasterBedroomFeatures: Ceiling Fan(s), Walk-In Closet(s), Vaulted Ceiling(s), Double Vanity, Bath-Private, Tub-Shower
- RoomKitchenFeatures: Recessed Lighting, Counter Tops-Formica, Floors-Tile, Cabinets-Painted, Backsplash-Other
- RoomMasterBedroomLevel: Second
- RoomBedroom2Features: Ceiling Fan(s), Vaulted Ceiling(s), Bath-Shared, Closet-Private
- RoomBedroom2Level: Second
- RoomKitchenLevel: Main
- RoomLivingRoomLevel: Main
- RoomDiningRoomFeatures: Bay Window, Area, Molding
- WaterfrontFeatures: Common Pond
- RoomBedroom3Features: Bath-Shared, Closet-Private, Tub-Shower
- LotFeatures: On Water
- ExteriorFeatures: Gutters - Full
- MlsStatus: Active
- Road surface type: Paved
Price history
| Date | Event | Price |
|---|---|---|
| 6/10/2024 | Sold | $269,000$137/sqft |
Source: Public Record Report a problem | ||
| 5/8/2024 | Pending sale | $269,000$137/sqft |
Source: | ||
| 5/6/2024 | Listed for sale | $269,000+43.2%$137/sqft |
Source: | ||
| 6/8/2020 | Sold | $187,900$95/sqft |
Source: Public Record Report a problem | ||
| 3/23/2020 | Sold | $187,900$95/sqft |
Source: Public Record Report a problem | ||
Public tax history
| Year | Property taxes | Tax assessment |
|---|---|---|
| 2022 | -- | $7,520 |
| 2021 | $1,639 +8.1% | $7,520 +16.4% |
| 2020 | $1,515 +1.5% | $6,460 |
Find assessor info on the county website
Neighborhood: 29063
Nearby schools
GreatSchools rating
- 5/10River Springs Elementary SchoolGrades: PK-5Distance: 1.4 mi
- 7/10Dutch Fork Middle SchoolGrades: 7-8Distance: 3 mi
- 7/10Dutch Fork High SchoolGrades: 9-12Distance: 3 mi
Schools provided by the listing agent
- Elementary: River Springs
- Middle: Dutch Fork
- High: Dutch Fork
- District: Lexington/Richland Five
Source: The MLS. This data may not be complete. We recommend contacting the local school district to confirm school assignments for this home.
Get a cash offer in 3 minutes
Find out how much your home could sell for in as little as 3 minutes with a no-obligation cash offer.
Estimated market value
$283,200
Get a cash offer in 3 minutes
Find out how much your home could sell for in as little as 3 minutes with a no-obligation cash offer.
Estimated market value
$283,200

