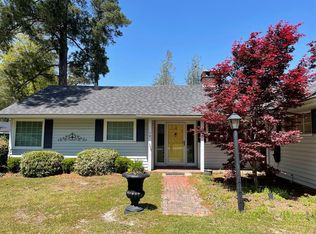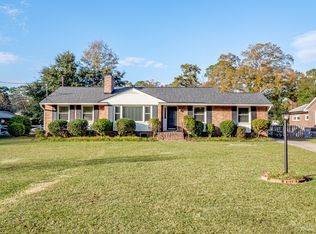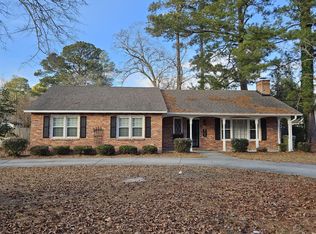Welcome to this stunning 5-bedroom, 2-bathroom home located in the heart of Sumter, SC. The interior has been freshly painted, providing a clean and modern feel. The kitchen is equipped with new stainless appliances, ready for your culinary adventures. The living areas boast gorgeous hardwood floors, while the bedrooms are carpeted for your comfort. The house also features a side sunroom/enclosed porch, perfect for enjoying a sunny afternoon. For those who need extra space for projects or storage, there's a detached 25 x 30 two-bay garage/workshop. Ample paved parking is available for your convenience. The home is also equipped with new mini-splits upstairs for efficient heating and cooling. As for education, this home is zoned for Willow Drive Elementary, Alice Drive Middle, and Sumter High School. This property offers a blend of comfort, convenience, and quality that is hard to find. 12 months. Utilities and lawn care are tenants responsibility.
This property is off market, which means it's not currently listed for sale or rent on Zillow. This may be different from what's available on other websites or public sources.


