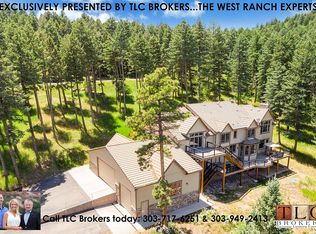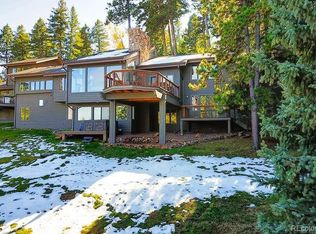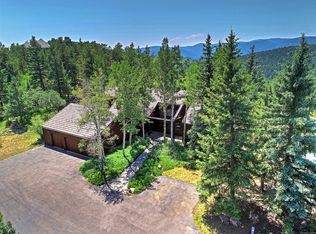Sold for $3,000,000 on 06/20/24
$3,000,000
13 W Ranch Road, Morrison, CO 80465
6beds
10,559sqft
Single Family Residence
Built in 1991
12.06 Acres Lot
$2,942,400 Zestimate®
$284/sqft
$7,830 Estimated rent
Home value
$2,942,400
$2.71M - $3.21M
$7,830/mo
Zestimate® history
Loading...
Owner options
Explore your selling options
What's special
Step into your mountain paradise with this custom log home crafted by Alpine Log Homes, renowned for their unparalleled craftsmanship and hand hewn logs. Tucked away within a private gated community, this exceptional residence embodies the pinnacle of luxurious living, blending unparalleled elegance with timeless allure. Boasting expansive city views, this retreat sits on over 12 acres of pristine land, zoned for horses, and surrounded by 500 acres of private open space land, with miles of private trails perfect for hiking, biking, exploring, and embracing the serene beauty of nature.
Store your fleet of vehicles in the remarkable 8-car heated garage, ensuring comfort even during the chilliest winters. With a boiler installed in 2018 and a concrete tile roof, you can enjoy peace of mind. Plus, the recently renovated basement, updated guest wing, and detached guest house offer ample space for family and friends to gather and relax.
Host gatherings effortlessly in the meticulously planned layout, spacious kitchen, frisbee golf course, and conveniently paved wrap-around driveway. Enjoy the Colorado sunshine on the expansive decks or nestle by one of four fireplaces, taking in the local wildlife that often visits the area.
Conveniently located just 24 minutes from the Lakewood Federal Center, 34 minutes from downtown Denver, and 21 minutes from Lockheed Martin, this home offers both seclusion and accessibility.
With exotic Australian Cypress floors, a closed-circuit security system, and Starlink internet, every detail has been meticulously curated for modern comfort. Plus, the property could come mostly furnished, allowing you to move in and start living the mountain lifestyle immediately.
Don't miss the opportunity to own this one-of-a-kind retreat that truly embodies the Colorado dream. You couldn't replicate this home for the price, making it a rare find in today's market. Schedule your private tour today and experience mountain living at its finest.
Zillow last checked: 8 hours ago
Listing updated: August 05, 2025 at 05:13pm
Listed by:
Victoria Merchant 303-328-8800 vmerchant@kw.com,
Keller Williams Foothills Realty
Bought with:
Eric Fitch, 100075722
Kentwood Real Estate DTC, LLC
Source: REcolorado,MLS#: 7262164
Facts & features
Interior
Bedrooms & bathrooms
- Bedrooms: 6
- Bathrooms: 6
- Full bathrooms: 2
- 3/4 bathrooms: 3
- 1/2 bathrooms: 1
- Main level bathrooms: 4
- Main level bedrooms: 3
Primary bedroom
- Description: With Private Deck And Gas Fireplace
- Level: Upper
Bedroom
- Description: Private Deck
- Level: Main
Bedroom
- Description: Private Deck
- Level: Main
Bedroom
- Description: Guest House
- Level: Main
Bedroom
- Level: Basement
Bedroom
- Level: Basement
Primary bathroom
- Level: Upper
Bathroom
- Description: Brand New
- Level: Main
Bathroom
- Description: Brand New
- Level: Main
Bathroom
- Level: Main
Bathroom
- Description: Guest House
- Level: Main
Bathroom
- Description: Recently Remodeled
- Level: Basement
Bonus room
- Description: Guest House Fantastic Craft Room
- Level: Main
Den
- Description: Wood Burning Fireplace
- Level: Basement
Dining room
- Description: With Slider To Deck
- Level: Main
Exercise room
- Description: Huge Full Length Windows So You Can Work Out With Nature
- Level: Basement
Great room
- Description: Cathedral Ceiling And City Views And Wood Burning Stove
- Level: Main
Kitchen
- Description: Eat In Kitchen With Breakfast Nook
- Level: Main
Kitchen
- Description: Guest House
- Level: Main
Laundry
- Description: 1 In Guest House And 1 In Main House
- Level: Main
Living room
- Description: Guest House Gas Fireplace
- Level: Main
Loft
- Description: With Amazing Views And Build In Bookshelves
- Level: Upper
Media room
- Level: Basement
Mud room
- Description: Great Location With Laundry
- Level: Main
Office
- Description: Built In Bookshelves And Private Deck
- Level: Upper
Utility room
- Level: Basement
Workshop
- Description: Very Large Workshop Room Off Basement With 220v Electricity
- Level: Basement
Heating
- Hot Water, Propane, Radiant, Radiant Floor
Cooling
- None
Appliances
- Included: Bar Fridge, Cooktop, Dishwasher, Disposal, Dryer, Gas Water Heater, Microwave, Oven, Range, Range Hood, Refrigerator, Self Cleaning Oven, Washer
- Laundry: In Unit
Features
- Audio/Video Controls, Built-in Features, Central Vacuum, Eat-in Kitchen, Entrance Foyer, Five Piece Bath, Granite Counters, High Ceilings, High Speed Internet, Kitchen Island, Pantry, Primary Suite, Smoke Free, Solid Surface Counters, Vaulted Ceiling(s), Walk-In Closet(s), Wet Bar
- Flooring: Carpet, Tile, Vinyl, Wood
- Windows: Bay Window(s), Double Pane Windows
- Basement: Exterior Entry,Finished,Interior Entry,Walk-Out Access
- Number of fireplaces: 4
- Fireplace features: Basement, Bedroom, Gas, Living Room, Master Bedroom, Wood Burning
Interior area
- Total structure area: 10,559
- Total interior livable area: 10,559 sqft
- Finished area above ground: 5,652
- Finished area below ground: 4,907
Property
Parking
- Total spaces: 19
- Parking features: Asphalt, Circular Driveway, Dry Walled, Exterior Access Door, Floor Coating, Heated Garage, Insulated Garage, Oversized, Garage Door Opener, Storage, Tandem, Shared Driveway
- Attached garage spaces: 8
- Has uncovered spaces: Yes
- Details: Off Street Spaces: 10, RV Spaces: 1
Features
- Levels: Three Or More
- Patio & porch: Covered, Deck, Front Porch, Patio, Wrap Around
- Exterior features: Balcony, Lighting, Private Yard, Rain Gutters
- Fencing: None
- Has view: Yes
- View description: City, Lake, Meadow, Mountain(s), Plains, Water
- Has water view: Yes
- Water view: Lake,Water
Lot
- Size: 12.06 Acres
- Features: Cul-De-Sac, Fire Mitigation, Foothills, Level, Many Trees, Mountainous, Open Space, Sloped, Suitable For Grazing
- Residential vegetation: Heavily Wooded, Mixed, Natural State, Wooded, Thinned
Details
- Parcel number: 127734
- Zoning: P-D
- Special conditions: Standard
- Horses can be raised: Yes
- Horse amenities: Well Allows For
Construction
Type & style
- Home type: SingleFamily
- Architectural style: Mountain Contemporary
- Property subtype: Single Family Residence
Materials
- Log
- Roof: Concrete
Condition
- Updated/Remodeled
- Year built: 1991
Details
- Builder model: Custom
Utilities & green energy
- Electric: 220 Volts, 220 Volts in Garage
- Water: Shared Well
- Utilities for property: Electricity Connected, Propane
Community & neighborhood
Security
- Security features: Carbon Monoxide Detector(s), Security Entrance, Security System, Smoke Detector(s), Video Doorbell, Water Leak/Flood Alarm
Location
- Region: Morrison
- Subdivision: West Ranch
HOA & financial
HOA
- Has HOA: Yes
- HOA fee: $2,622 annually
- Amenities included: Gated, Security, Trail(s)
- Services included: Reserve Fund, On-Site Check In, Road Maintenance, Security, Snow Removal
- Association name: West Ranch Association
- Association phone: 303-697-8461
Other
Other facts
- Listing terms: Cash,Conventional,Jumbo
- Ownership: Corporation/Trust
- Road surface type: Paved
Price history
| Date | Event | Price |
|---|---|---|
| 6/20/2024 | Sold | $3,000,000+3.4%$284/sqft |
Source: | ||
| 5/31/2024 | Pending sale | $2,900,000$275/sqft |
Source: | ||
| 5/28/2024 | Listed for sale | $2,900,000+81.3%$275/sqft |
Source: | ||
| 10/16/2017 | Sold | $1,600,000-8.6%$152/sqft |
Source: Public Record Report a problem | ||
| 8/15/2017 | Pending sale | $1,750,000$166/sqft |
Source: Coldwell Banker Residential Brokerage - Parker #5796423 Report a problem | ||
Public tax history
| Year | Property taxes | Tax assessment |
|---|---|---|
| 2024 | $20,032 +31% | $178,459 |
| 2023 | $15,296 +29.8% | $178,459 +38.8% |
| 2022 | $11,783 -14.7% | $128,582 -2.8% |
Find assessor info on the county website
Neighborhood: 80465
Nearby schools
GreatSchools rating
- 9/10Parmalee Elementary SchoolGrades: K-5Distance: 5.9 mi
- 6/10West Jefferson Middle SchoolGrades: 6-8Distance: 6.2 mi
- 10/10Conifer High SchoolGrades: 9-12Distance: 7.3 mi
Schools provided by the listing agent
- Elementary: Parmalee
- Middle: West Jefferson
- High: Conifer
- District: Jefferson County R-1
Source: REcolorado. This data may not be complete. We recommend contacting the local school district to confirm school assignments for this home.
Get a cash offer in 3 minutes
Find out how much your home could sell for in as little as 3 minutes with a no-obligation cash offer.
Estimated market value
$2,942,400
Get a cash offer in 3 minutes
Find out how much your home could sell for in as little as 3 minutes with a no-obligation cash offer.
Estimated market value
$2,942,400


