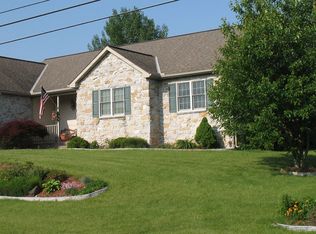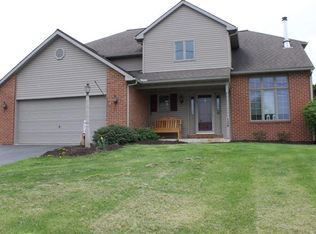Sold for $440,000
$440,000
13 Village Dr, Lititz, PA 17543
3beds
2,260sqft
Single Family Residence
Built in 1995
0.34 Acres Lot
$499,200 Zestimate®
$195/sqft
$2,414 Estimated rent
Home value
$499,200
$474,000 - $524,000
$2,414/mo
Zestimate® history
Loading...
Owner options
Explore your selling options
What's special
This charming, well maintained 3 bedroom 2 full bath one story home in Warwick Township is truly move in ready! Located in Rothsville Gardens, which is a private one street subdivision. Home offers a primary suite and 2 additional bedrooms, 2 full baths. Primary bathroom has French doors, double vanity and has been updated to include a ceramic tile walk-in-shower with vinyl tile flooring. Living room with gas fireplace, both living an dining rooms have 9 foot ceilings. Kitchen has been updated to include Corian countertops, ceramic tile backsplash and ceramic tile flooring. A built in blinds sliding glass door leads from breakfast area to an oversized deck which is great for your summer entertaining! Main level laundry and more...Lower level has a spacious family room, mechanical room, workshop, walk - out basement and plenty of areas for storage! Maintenance free exterior. Located close to shopping and restaurants. A Cinch Home Warranty is included.
Zillow last checked: 8 hours ago
Listing updated: April 19, 2024 at 05:02am
Listed by:
Mary Lou Bertz 717-413-3859,
Berkshire Hathaway HomeServices Homesale Realty
Bought with:
Tamer Gomaa, AB067180
RE/MAX Pinnacle
Source: Bright MLS,MLS#: PALA2036684
Facts & features
Interior
Bedrooms & bathrooms
- Bedrooms: 3
- Bathrooms: 2
- Full bathrooms: 2
- Main level bathrooms: 2
- Main level bedrooms: 3
Basement
- Area: 437
Heating
- Baseboard, Forced Air, Programmable Thermostat, Oil
Cooling
- Central Air, Ceiling Fan(s), Electric
Appliances
- Included: Dishwasher, Disposal, Humidifier, Oven/Range - Electric, Range Hood, Refrigerator, Water Conditioner - Owned, Microwave, Water Heater
- Laundry: Main Level, Laundry Room
Features
- Ceiling Fan(s), Combination Kitchen/Dining, Entry Level Bedroom, Open Floorplan, Eat-in Kitchen, Primary Bath(s), Recessed Lighting, Bathroom - Stall Shower, Bathroom - Tub Shower, Upgraded Countertops, Walk-In Closet(s)
- Flooring: Carpet, Wood
- Windows: Insulated Windows, Double Hung, Screens
- Basement: Full,Heated,Partially Finished,Shelving,Walk-Out Access
- Number of fireplaces: 1
- Fireplace features: Brick
Interior area
- Total structure area: 2,260
- Total interior livable area: 2,260 sqft
- Finished area above ground: 1,823
- Finished area below ground: 437
Property
Parking
- Total spaces: 6
- Parking features: Garage Faces Front, Garage Door Opener, Oversized, Driveway, Attached, On Street
- Attached garage spaces: 2
- Uncovered spaces: 4
Accessibility
- Accessibility features: 2+ Access Exits, Doors - Swing In
Features
- Levels: One
- Stories: 1
- Exterior features: Lighting, Flood Lights
- Pool features: None
Lot
- Size: 0.34 Acres
Details
- Additional structures: Above Grade, Below Grade
- Parcel number: 6009979200000
- Zoning: RESIDENTIAL
- Special conditions: Standard
Construction
Type & style
- Home type: SingleFamily
- Architectural style: Ranch/Rambler,Traditional
- Property subtype: Single Family Residence
Materials
- Block, Brick, Copper Plumbing, Mixed Plumbing, Stick Built, Vinyl Siding
- Foundation: Block
- Roof: Composition
Condition
- Excellent,Very Good
- New construction: No
- Year built: 1995
Utilities & green energy
- Electric: 200+ Amp Service
- Sewer: Public Sewer
- Water: Public
- Utilities for property: Cable Connected
Community & neighborhood
Location
- Region: Lititz
- Subdivision: Warwick Twp
- Municipality: WARWICK TWP
Other
Other facts
- Listing agreement: Exclusive Right To Sell
- Listing terms: Cash,Conventional
- Ownership: Fee Simple
Price history
| Date | Event | Price |
|---|---|---|
| 7/21/2023 | Sold | $440,000+1.1%$195/sqft |
Source: | ||
| 6/26/2023 | Pending sale | $435,000$192/sqft |
Source: | ||
| 6/22/2023 | Listed for sale | $435,000$192/sqft |
Source: | ||
Public tax history
| Year | Property taxes | Tax assessment |
|---|---|---|
| 2025 | $5,204 +0.6% | $263,800 |
| 2024 | $5,172 +0.5% | $263,800 |
| 2023 | $5,148 | $263,800 |
Find assessor info on the county website
Neighborhood: Rothsville
Nearby schools
GreatSchools rating
- 6/10John R Bonfield El SchoolGrades: K-6Distance: 2.3 mi
- 7/10Warwick Middle SchoolGrades: 7-9Distance: 3.8 mi
- 9/10Warwick Senior High SchoolGrades: 9-12Distance: 3.5 mi
Schools provided by the listing agent
- District: Warwick
Source: Bright MLS. This data may not be complete. We recommend contacting the local school district to confirm school assignments for this home.
Get pre-qualified for a loan
At Zillow Home Loans, we can pre-qualify you in as little as 5 minutes with no impact to your credit score.An equal housing lender. NMLS #10287.
Sell with ease on Zillow
Get a Zillow Showcase℠ listing at no additional cost and you could sell for —faster.
$499,200
2% more+$9,984
With Zillow Showcase(estimated)$509,184

