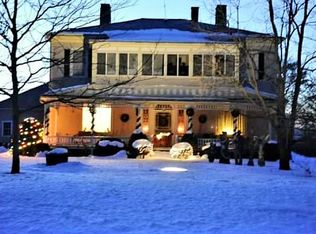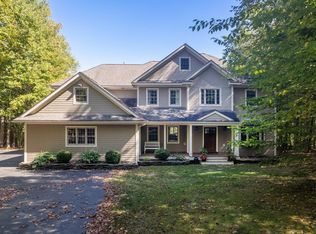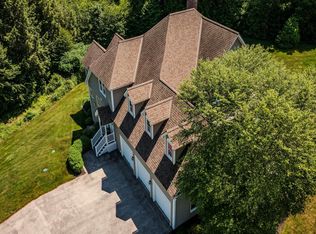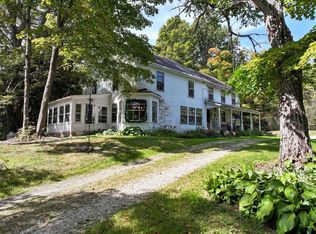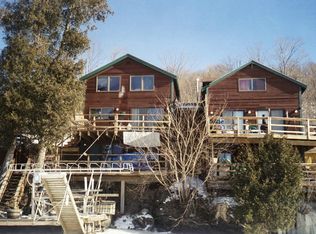A Once-in-a-Lifetime Legacy Estate – 221-Year-Old Historic Property: Step back in time with this extraordinary 221-year-old estate, a generational treasure owned by the same family for over 2 centuries. Nestled on 80+ acres of pristine land, this property is a rare blend of history, grandeur, and natural beauty. The centerpiece is a magnificent historic home, meticulously preserved, offering timeless architectural details, original craftsmanship, and an ambiance steeped in history. A known stop on the Underground Railroad, this estate carries an unmatched legacy, with hidden passageways and historical significance woven into its history. Whether your love is of historical detains such as the grand entrance, the 11' ceilings or the 7 large fireplaces this estate has a lot to fall in love with. Complementing the main residence is a charming renovated caretaker’s house built in 1900, multiple classic barns, and a stately carriage house, all contributing to the property’s rich past. Expansive fields, mature woodlands, and rolling landscapes provide a breathtaking backdrop, ideal for equestrian pursuits, farming, or private retreat living. This estate is more than a home it’s a living testament to history, offering a rare opportunity to preserve the past while embracing the future. A property of this significance is truly once in a lifetime. Welcome Home!
Active
Listed by:
Joshua Lemieux,
Remax Summit 802-772-0670
$999,999
13 Vermont Route 22A, West Haven, VT 05743
4beds
5,882sqft
Est.:
Single Family Residence
Built in 1804
81.33 Acres Lot
$-- Zestimate®
$170/sqft
$-- HOA
What's special
- 294 days |
- 449 |
- 26 |
Zillow last checked: 8 hours ago
Listing updated: August 06, 2025 at 02:32pm
Listed by:
Joshua Lemieux,
Remax Summit 802-772-0670
Source: PrimeMLS,MLS#: 5029847
Tour with a local agent
Facts & features
Interior
Bedrooms & bathrooms
- Bedrooms: 4
- Bathrooms: 3
- Full bathrooms: 1
- 3/4 bathrooms: 1
- 1/2 bathrooms: 1
Heating
- Hot Water, Steam
Cooling
- None
Appliances
- Included: Dishwasher, Electric Range, Refrigerator, Wood Cook Stove
- Laundry: 1st Floor Laundry
Features
- Dining Area, Hearth, Kitchen Island, Natural Light
- Flooring: Vinyl, Wood
- Basement: Concrete,Full,Exterior Stairs,Interior Stairs,Unfinished,Exterior Entry,Basement Stairs,Interior Entry
- Has fireplace: Yes
- Fireplace features: 3+ Fireplaces
Interior area
- Total structure area: 8,382
- Total interior livable area: 5,882 sqft
- Finished area above ground: 5,882
- Finished area below ground: 0
Property
Parking
- Total spaces: 1
- Parking features: Paved
- Garage spaces: 1
Features
- Levels: Two
- Stories: 2
- Patio & porch: Covered Porch, Enclosed Porch
- Exterior features: Building, Deck, Garden, Natural Shade, Shed
- Fencing: Partial
- Waterfront features: Pond, Pond Frontage, Stream
Lot
- Size: 81.33 Acres
- Features: Agricultural, Country Setting, Farm, Field/Pasture, Open Lot, Wooded
Details
- Additional structures: Guest House, Outbuilding
- Zoning description: Multi
Construction
Type & style
- Home type: SingleFamily
- Architectural style: Historic Vintage
- Property subtype: Single Family Residence
Materials
- Wood Frame
- Foundation: Concrete, Fieldstone
- Roof: Slate
Condition
- New construction: No
- Year built: 1804
Utilities & green energy
- Electric: Circuit Breakers, Fuses
- Sewer: On-Site Septic Exists
- Utilities for property: Cable Available, Phone Available
Community & HOA
Location
- Region: Fair Haven
Financial & listing details
- Price per square foot: $170/sqft
- Annual tax amount: $16,735
- Date on market: 2/19/2025
- Road surface type: Paved
Estimated market value
Not available
Estimated sales range
Not available
Not available
Price history
Price history
| Date | Event | Price |
|---|---|---|
| 8/6/2025 | Price change | $999,999-13%$170/sqft |
Source: | ||
| 2/19/2025 | Listed for sale | $1,150,000$196/sqft |
Source: | ||
Public tax history
Public tax history
Tax history is unavailable.BuyAbility℠ payment
Est. payment
$5,778/mo
Principal & interest
$3878
Property taxes
$1550
Home insurance
$350
Climate risks
Neighborhood: 05743
Nearby schools
GreatSchools rating
- 5/10Fair Haven Grade SchoolGrades: PK-6Distance: 2.8 mi
- 3/10Fair Haven Uhsd #16Grades: 7-12Distance: 2.2 mi
Schools provided by the listing agent
- Elementary: Fair Haven Grade School
- Middle: Fair Haven Grade School
- High: Fair Haven UHSD #16
- District: Fair Haven School District
Source: PrimeMLS. This data may not be complete. We recommend contacting the local school district to confirm school assignments for this home.
- Loading
- Loading
