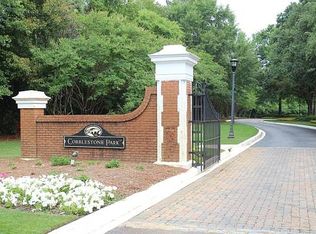Stunning! Spacious! Upgraded! This beautiful home in Cobble Stone Park is located on a corner lot to a cul-de-sac, with amazing details in the home and neighborhood amenities. This 4 bedroom, 2.5 bathroom home has so much indoor and outdoor living space. The high ceilings and hardwood floors throughout the downstairs creates an open and inviting floor plan. The upgraded kitchen has Thermador appliances and granite counter tops. In addition to the living spaces and the master bedroom on the main floor, there is also a large office with built-ins. The upstairs has three bedrooms. Two share a jack and jill bathroom, and the other one has a private bathroom. There is great storage with a walk-in attic! The 2 car garage has a space to park your golf cart! This amazing home is within walking distance to the club house, pool and racquet center, all included in the amenities package. Located close I-77 and zoned for award winning schools!
This property is off market, which means it's not currently listed for sale or rent on Zillow. This may be different from what's available on other websites or public sources.
