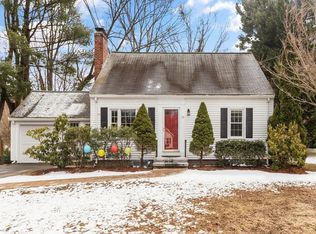Sold for $770,000 on 05/29/25
$770,000
13 Valley View Rd, Wayland, MA 01778
4beds
1,428sqft
Single Family Residence
Built in 1950
0.38 Acres Lot
$754,900 Zestimate®
$539/sqft
$3,558 Estimated rent
Home value
$754,900
$702,000 - $815,000
$3,558/mo
Zestimate® history
Loading...
Owner options
Explore your selling options
What's special
Welcome to 13 Valley View Rd in Wayland! This charming and versatile four-bedroom Cape offers flexible living spaces to suit your needs. With two bedrooms upstairs and two downstairs, plus a partially finished basement, you’ll have plenty of options for a home office, gym, or playroom. The primary bedroom features a bonus walk-in closet, while the recently updated kitchen boasts a dining nook with vaulted ceilings that opens to the back deck. Freshly painted inside and out, this home is truly move-in ready. Energy-efficient features include owned solar panels and a Tesla charger, plus a mini-split system for heating and cooling in the basement. Relax on the patio and enjoy birdwatching in your serene backyard. Best of all, you’re just minutes from top-rated schools, scenic trails, and the shopping and dining at Natick Mall. Don’t miss this opportunity!
Zillow last checked: 8 hours ago
Listing updated: June 02, 2025 at 08:35am
Listed by:
Julian Addy 646-306-9848,
William Raveis R.E. & Home Services 617-322-3933
Bought with:
Katherine Meisenheimer
LAER Realty Partners
Source: MLS PIN,MLS#: 73338609
Facts & features
Interior
Bedrooms & bathrooms
- Bedrooms: 4
- Bathrooms: 1
- Full bathrooms: 1
- Main level bedrooms: 1
Primary bedroom
- Features: Flooring - Hardwood
- Level: Main,First
- Area: 152.64
- Dimensions: 13.08 x 11.67
Bedroom 2
- Features: Flooring - Wood, Chair Rail
- Level: First
- Area: 118.13
- Dimensions: 11.25 x 10.5
Bedroom 3
- Features: Walk-In Closet(s), Flooring - Hardwood
- Level: Second
- Area: 151.92
- Dimensions: 13.92 x 10.92
Bedroom 4
- Features: Flooring - Hardwood
- Level: Second
- Area: 151.92
- Dimensions: 13.92 x 10.92
Bathroom 1
- Features: Bathroom - Full, Flooring - Stone/Ceramic Tile
- Level: First
- Area: 44.96
- Dimensions: 6.5 x 6.92
Dining room
- Features: Vaulted Ceiling(s), Flooring - Stone/Ceramic Tile, Lighting - Overhead
- Level: First
- Area: 73.19
- Dimensions: 7.08 x 10.33
Family room
- Features: Flooring - Laminate
- Level: Basement
- Area: 289.33
- Dimensions: 18.67 x 15.5
Kitchen
- Features: Flooring - Stone/Ceramic Tile, Countertops - Stone/Granite/Solid
- Level: Main,First
- Area: 105.88
- Dimensions: 10.08 x 10.5
Living room
- Features: Flooring - Hardwood
- Level: First
- Area: 201.7
- Dimensions: 13.08 x 15.42
Heating
- Central, Baseboard, Oil
Cooling
- Central Air
Appliances
- Laundry: In Basement, Electric Dryer Hookup
Features
- Exercise Room
- Flooring: Tile, Hardwood
- Doors: Insulated Doors
- Windows: Insulated Windows
- Basement: Full,Partially Finished
- Has fireplace: No
Interior area
- Total structure area: 1,428
- Total interior livable area: 1,428 sqft
- Finished area above ground: 1,428
Property
Parking
- Total spaces: 3
- Parking features: Under, Paved Drive, Off Street
- Attached garage spaces: 1
- Uncovered spaces: 2
Features
- Patio & porch: Deck
- Exterior features: Deck
Lot
- Size: 0.38 Acres
Details
- Parcel number: 864356
- Zoning: R30
Construction
Type & style
- Home type: SingleFamily
- Architectural style: Cape
- Property subtype: Single Family Residence
Materials
- Frame
- Foundation: Concrete Perimeter
- Roof: Shingle
Condition
- Year built: 1950
Utilities & green energy
- Electric: Circuit Breakers
- Sewer: Private Sewer
- Water: Public
- Utilities for property: for Electric Range, for Electric Oven, for Electric Dryer
Community & neighborhood
Community
- Community features: Shopping, Pool, Tennis Court(s), Walk/Jog Trails, Stable(s), Golf, Medical Facility, Bike Path, Conservation Area, Highway Access, House of Worship, Private School
Location
- Region: Wayland
Price history
| Date | Event | Price |
|---|---|---|
| 5/29/2025 | Sold | $770,000-3.7%$539/sqft |
Source: MLS PIN #73338609 Report a problem | ||
| 5/2/2025 | Pending sale | $799,990$560/sqft |
Source: | ||
| 4/2/2025 | Price change | $799,990-1.2%$560/sqft |
Source: MLS PIN #73338609 Report a problem | ||
| 3/18/2025 | Price change | $809,990-1.2%$567/sqft |
Source: MLS PIN #73338609 Report a problem | ||
| 2/26/2025 | Listed for sale | $820,000+64%$574/sqft |
Source: MLS PIN #73338609 Report a problem | ||
Public tax history
| Year | Property taxes | Tax assessment |
|---|---|---|
| 2025 | $9,923 +5.8% | $634,900 +5.1% |
| 2024 | $9,376 +3.3% | $604,100 +10.8% |
| 2023 | $9,079 +4.9% | $545,300 +15.6% |
Find assessor info on the county website
Neighborhood: 01778
Nearby schools
GreatSchools rating
- 8/10Claypit Hill SchoolGrades: K-5Distance: 3.5 mi
- 9/10Wayland Middle SchoolGrades: 6-8Distance: 1 mi
- 10/10Wayland High SchoolGrades: 9-12Distance: 2.2 mi
Schools provided by the listing agent
- Elementary: Lower
- Middle: Wayland Middle
- High: Wayland Hs
Source: MLS PIN. This data may not be complete. We recommend contacting the local school district to confirm school assignments for this home.
Get a cash offer in 3 minutes
Find out how much your home could sell for in as little as 3 minutes with a no-obligation cash offer.
Estimated market value
$754,900
Get a cash offer in 3 minutes
Find out how much your home could sell for in as little as 3 minutes with a no-obligation cash offer.
Estimated market value
$754,900
