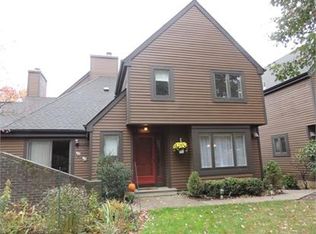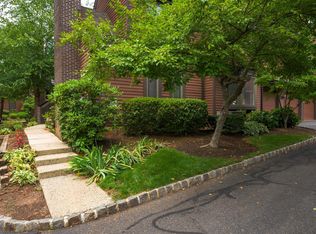Welcome home! Desirable & Rare A Model townhouse in The Ridge! Step into this lovely townhouse w/ vaulted ceilings in living room. Convenience of townhouse living with a homelike feel! Hardwood flooring through part of 1st floor.Cozy den has access out to patio, which is spacious private spot to enjoy coffee in the morning! Two spacious bedrooms on 2nd floor with each their own full bathroom. Master bdrm with ample space + abundance of closet space. Finished basement with rec room area, plus extra storage space. UPDATES include: Full Kitchen Remodel, bathrooms & hot water heater. Laundry located on 1st floor. Garage access direct into 1st floor of home. Enjoy the location near shopping, parks and walking paths, PLUS near transit & highways (287 & 78)! Top Rated Basking Ridge Schools.
This property is off market, which means it's not currently listed for sale or rent on Zillow. This may be different from what's available on other websites or public sources.

