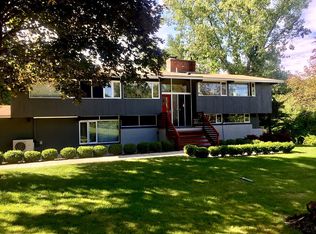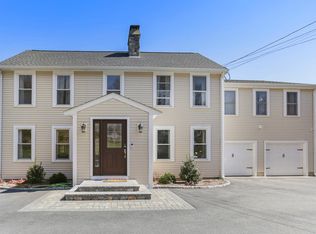OPEN HOUSE CANCELLED SELLER ACCEPTED AN OFFER! Come see this amazing opportunity for a turnkey home in Southborough! This family has spent many happy years here and love everything about Southborough, the community, the schools, and their access for commuting. Located on the Framingham line giving you quick access to route 9,the pike, and the commuter rail! This colonial home has everything you need 4 large bedrooms all with hardwood floors 2.5 baths with updates! Spacious white kitchen with plenty of cabinet space oversized rectangular island and large eating area with door to outside deck space the perfect room fo entertaining! The flow of living space throughout the downstairs all leads back to the heart of the house this amazing kitchen. Featuring hardwoods in the living room, family room with fireplace, and enormous dining area full of light that can accommodate the largest of families! The lower level is finished and offers great flex space!
This property is off market, which means it's not currently listed for sale or rent on Zillow. This may be different from what's available on other websites or public sources.

