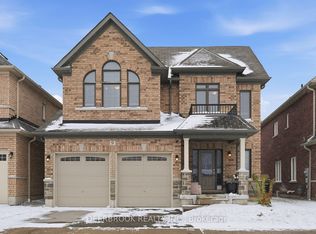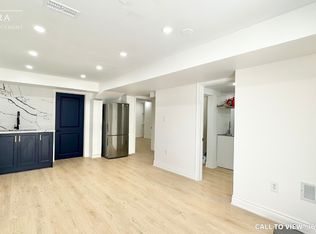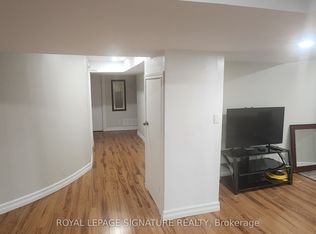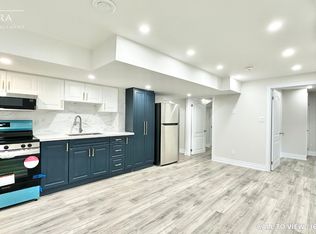Stunning Three Year New 4 Bdrm, 4 Bath Gorgous Family Home Nestled In A Prime North Whitby Location! Open Concept Main Floor Plan Boasting 9' Ceilings, Denoble Hrdwd Flrs Incl Staircase, Pot Lighting With Coffered Ceiling, Crown Molding & More! Luxury, Large Size Kit W/Granite Counter, Backsplsh, Central Island W/Brkfst Bar, S/S Appls. Spacious Brkfast Area W/Sliding Glass Door W/O To Deck, Manicured Backyrd Linked ***Ravine***!
This property is off market, which means it's not currently listed for sale or rent on Zillow. This may be different from what's available on other websites or public sources.



