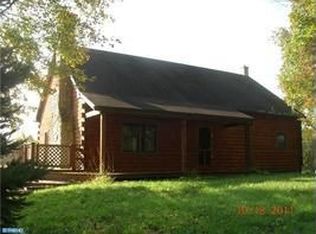Sold for $480,000 on 06/27/25
$480,000
13 Upper Valley Rd, Christiana, PA 17509
3beds
1,680sqft
Single Family Residence
Built in 1985
2.1 Acres Lot
$495,200 Zestimate®
$286/sqft
$2,077 Estimated rent
Home value
$495,200
$470,000 - $520,000
$2,077/mo
Zestimate® history
Loading...
Owner options
Explore your selling options
What's special
Escape to your own private oasis with this charming, updated log cabin nestled on 2.1 serene wooded acres! This move-in-ready retreat blends rustic appeal with modern comforts, featuring an open floor plan with vaulted ceilings, a sleek updated kitchen, and two inviting porches—perfect for sipping your morning coffee or unwinding after a long day. With three spacious bedrooms, a versatile loft, a full basement for extra storage or expansion, and a detached 2-car garage/workshop, this cabin offers both cozy living and functional space. Tucked away in a peaceful setting yet conveniently close to everything you need, it’s the ideal balance of privacy and everyday accessibility.
Zillow last checked: 8 hours ago
Listing updated: June 27, 2025 at 05:01am
Listed by:
Craig Hartranft 717-560-5051,
Berkshire Hathaway HomeServices Homesale Realty,
Listing Team: The Craig Hartranft Team, Co-Listing Team: The Craig Hartranft Team,Co-Listing Agent: Keith Shaub 717-278-3887,
Berkshire Hathaway HomeServices Homesale Realty
Bought with:
Maggie Fithian, RS317963
EveryHome Realtors
Source: Bright MLS,MLS#: PALA2066838
Facts & features
Interior
Bedrooms & bathrooms
- Bedrooms: 3
- Bathrooms: 2
- Full bathrooms: 2
- Main level bathrooms: 1
- Main level bedrooms: 2
Primary bedroom
- Level: Upper
- Area: 266 Square Feet
- Dimensions: 14 x 19
Bedroom 2
- Level: Main
- Area: 130 Square Feet
- Dimensions: 13 x 10
Bedroom 3
- Level: Main
- Area: 130 Square Feet
- Dimensions: 13 x 10
Primary bathroom
- Level: Upper
- Area: 48 Square Feet
- Dimensions: 6 x 8
Bathroom 2
- Level: Main
- Area: 63 Square Feet
- Dimensions: 7 x 9
Kitchen
- Level: Main
- Area: 221 Square Feet
- Dimensions: 17 x 13
Laundry
- Level: Main
- Area: 35 Square Feet
- Dimensions: 7 x 5
Living room
- Level: Main
- Area: 273 Square Feet
- Dimensions: 21 x 13
Office
- Level: Upper
- Area: 234 Square Feet
- Dimensions: 18 x 13
Heating
- Heat Pump, Wall Unit, Electric
Cooling
- Heat Pump, Wall Unit(s), Electric
Appliances
- Included: Microwave, Dishwasher, Dryer, Oven/Range - Gas, Refrigerator, Stainless Steel Appliance(s), Washer, Water Heater, Electric Water Heater
- Laundry: Main Level, Laundry Room
Features
- Breakfast Area, Combination Kitchen/Dining, Dining Area, Entry Level Bedroom, Exposed Beams, Open Floorplan, Eat-in Kitchen, Upgraded Countertops, Dry Wall, Log Walls
- Flooring: Carpet, Ceramic Tile, Hardwood, Vinyl, Wood
- Basement: Full,Partial,Interior Entry,Exterior Entry,Walk-Out Access,Workshop
- Number of fireplaces: 1
Interior area
- Total structure area: 1,680
- Total interior livable area: 1,680 sqft
- Finished area above ground: 1,680
Property
Parking
- Total spaces: 2
- Parking features: Garage Door Opener, Oversized, Driveway, Detached
- Garage spaces: 2
- Has uncovered spaces: Yes
Accessibility
- Accessibility features: None
Features
- Levels: One and One Half
- Stories: 1
- Patio & porch: Porch, Roof
- Exterior features: Extensive Hardscape
- Pool features: None
Lot
- Size: 2.10 Acres
- Features: Backs to Trees, Landscaped, Level, Premium, Private, Rear Yard, Secluded
Details
- Additional structures: Above Grade
- Parcel number: 5509303100000
- Zoning: RESIDENTIAL
- Special conditions: Standard
Construction
Type & style
- Home type: SingleFamily
- Architectural style: Log Home
- Property subtype: Single Family Residence
Materials
- Log
- Foundation: Permanent
- Roof: Metal
Condition
- New construction: No
- Year built: 1985
Utilities & green energy
- Electric: 200+ Amp Service, Circuit Breakers
- Sewer: On Site Septic
- Water: Well
Community & neighborhood
Location
- Region: Christiana
- Subdivision: Christiana
- Municipality: SADSBURY TWP
Other
Other facts
- Listing agreement: Exclusive Right To Sell
- Listing terms: Cash,Conventional,FHA,VA Loan
- Ownership: Fee Simple
Price history
| Date | Event | Price |
|---|---|---|
| 6/27/2025 | Sold | $480,000+1.1%$286/sqft |
Source: | ||
| 4/29/2025 | Pending sale | $475,000$283/sqft |
Source: | ||
| 4/25/2025 | Listed for sale | $475,000+42.9%$283/sqft |
Source: | ||
| 12/4/2020 | Sold | $332,500-3.6%$198/sqft |
Source: Public Record | ||
| 10/28/2020 | Pending sale | $345,000$205/sqft |
Source: EXP Realty, LLC #PALA169544 | ||
Public tax history
| Year | Property taxes | Tax assessment |
|---|---|---|
| 2025 | $6,746 -2.8% | $230,100 |
| 2024 | $6,939 +1.4% | $230,100 |
| 2023 | $6,845 +0.9% | $230,100 |
Find assessor info on the county website
Neighborhood: 17509
Nearby schools
GreatSchools rating
- 5/10Octorara Intermediate SchoolGrades: 5-6Distance: 2.8 mi
- 5/10Octorara Area Junior-Senior High SchoolGrades: 7-12Distance: 3 mi
- NAOctorara Primary LcGrades: K-2Distance: 3.1 mi
Schools provided by the listing agent
- District: Octorara Area
Source: Bright MLS. This data may not be complete. We recommend contacting the local school district to confirm school assignments for this home.

Get pre-qualified for a loan
At Zillow Home Loans, we can pre-qualify you in as little as 5 minutes with no impact to your credit score.An equal housing lender. NMLS #10287.
