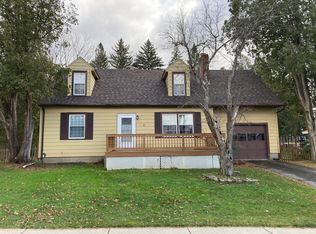Enjoy all the space this 3 bedroom, 1.5 bath split level home has to offer. On the first floor, you will find a spacious and sunny living room with a gas stove, a kitchen with brand new appliances and a separate dining space which leads to the screened in porch. On the upper level, you will find all 3 bedrooms along with a full bath. On the lower level, you will find a laundry room with a half bath along with an additional 2 spaces that could be used as an office, den, playroom or exercise space. Hardwood floors throughout most of the upper levels. Furnace was just installed a few years ago. The front porch is brand new and provides a great space to enjoy the friendly neighborhood. Fairly private backyard. Convenient location! A short walk to Essex High School and just minutes to shopping, restaurants, trails and parks.
This property is off market, which means it's not currently listed for sale or rent on Zillow. This may be different from what's available on other websites or public sources.
