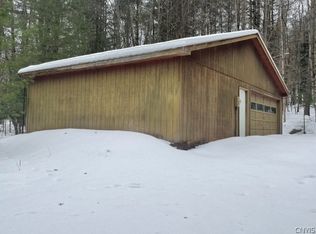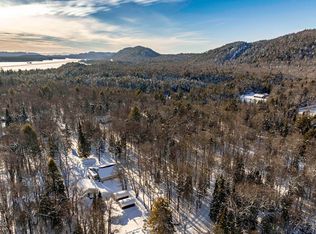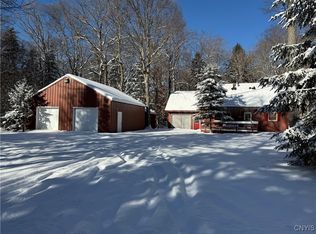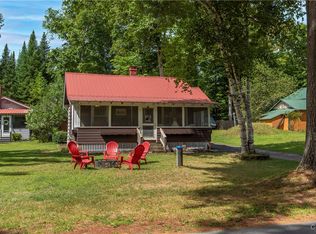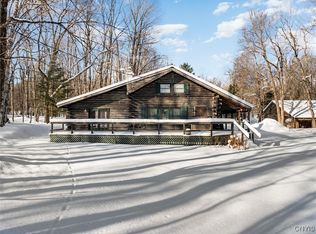This beautiful Harvest Home is built for year round living. With four generous bedrooms, one a primary ensuite, there are two living rooms, kitchen with breakfast bar, a dining room. Step out to a private deck with screened room, on the side and rear. In front is a covered grandmothers porch. Besides the dual, drive in garage, there is a separate, detached garage. The separate garage is 36 X 40, can be heated, and includes a work bench and vehicle lift. Another 9X9 shed creates more storage. This offering has been well maintained and kept up to date. The roof is 2 years old, new gutters were installed in '24 and the septic was pumped in 2024. The porch has new railings and rungs and new steps. The location couldn't be better for snowmobiling, access to the
Town of Inlet and access to a marina on Fourth Lake.
For sale
Price cut: $45.1K (2/18)
$649,900
13 Uncas Rd, Inlet, NY 13360
4beds
2,580sqft
Single Family Residence
Built in 1989
2.85 Acres Lot
$611,200 Zestimate®
$252/sqft
$-- HOA
What's special
Separate detached garage
- 250 days |
- 826 |
- 32 |
Zillow last checked:
Listing updated:
Listing by:
Timm Associates Sothebys International Realty 315-369-3951,
Dawn Timm
Source: ACVMLS,MLS#: 204870
Tour with a local agent
Facts & features
Interior
Bedrooms & bathrooms
- Bedrooms: 4
- Bathrooms: 3
- Full bathrooms: 2
- 1/2 bathrooms: 1
- Main level bathrooms: 1
Heating
- Baseboard, Oil, Propane, Propane Stove
Cooling
- None
Appliances
- Included: Built-In Gas Range, Built-In Refrigerator, Dishwasher, Instant Hot Water, Microwave, Self Cleaning Oven
- Laundry: In Bathroom, Main Level
Features
- Granite Counters, Breakfast Bar, Ceiling Fan(s), Double Vanity, High Speed Internet
- Flooring: Carpet, Laminate, Tile, Wood
- Windows: Double Pane Windows, Insulated Windows
- Basement: Concrete,Exterior Entry,Interior Entry
- Has fireplace: No
Interior area
- Total structure area: 3,000
- Total interior livable area: 2,580 sqft
- Finished area above ground: 2,080
- Finished area below ground: 500
Property
Parking
- Total spaces: 4
- Parking features: Circular Driveway, Garage Door Opener, Garage Faces Side, Heated Garage
- Attached garage spaces: 4
- Has uncovered spaces: Yes
Features
- Levels: Two
- Stories: 2
- Patio & porch: Covered, Deck, Wrap Around
- Exterior features: Fire Pit, None
- Fencing: None
- Has view: Yes
- View description: Trees/Woods
Lot
- Size: 2.85 Acres
- Dimensions: 250 X 500
- Features: Many Trees, Native Plants
Details
- Additional structures: Garage(s), Workshop
- Parcel number: 59.00737
- Zoning: Commercial
- Other equipment: Fuel Tank(s), Generator, Generator Hookup
Construction
Type & style
- Home type: SingleFamily
- Architectural style: Colonial
- Property subtype: Single Family Residence
Materials
- Batts Insulation, Concrete
- Foundation: Poured
- Roof: Asphalt
Condition
- Updated/Remodeled
- New construction: No
- Year built: 1989
Utilities & green energy
- Electric: Generator
- Sewer: Septic Tank
- Water: Well Drilled
- Utilities for property: Electricity Connected, Internet Connected, Phone Available, Propane
Community & HOA
Community
- Security: Carbon Monoxide Detector(s), Smoke Detector(s)
- Subdivision: None
HOA
- Has HOA: No
Location
- Region: Inlet
Financial & listing details
- Price per square foot: $252/sqft
- Tax assessed value: $428,814
- Annual tax amount: $710
- Date on market: 1/2/2026
- Listing agreement: Exclusive Right To Sell
- Listing terms: Cash,Conventional
- Lease term: Short Term Lease
- Electric utility on property: Yes
- Road surface type: Gravel
Estimated market value
$611,200
$581,000 - $642,000
$2,829/mo
Price history
Price history
| Date | Event | Price |
|---|---|---|
| 2/18/2026 | Price change | $649,900-6.5%$252/sqft |
Source: | ||
| 6/13/2025 | Listed for sale | $695,000+119.9%$269/sqft |
Source: | ||
| 12/16/2004 | Sold | $316,000$122/sqft |
Source: Agent Provided Report a problem | ||
Public tax history
Public tax history
| Year | Property taxes | Tax assessment |
|---|---|---|
| 2024 | -- | $379,500 |
| 2023 | -- | $379,500 +10% |
| 2022 | -- | $345,000 +15% |
| 2021 | -- | $300,000 |
| 2020 | -- | $300,000 |
| 2019 | -- | $300,000 |
| 2018 | -- | $300,000 |
| 2017 | $3,262 | $300,000 |
| 2016 | -- | $300,000 +2% |
| 2015 | -- | $294,000 |
| 2014 | -- | $294,000 |
| 2013 | -- | $294,000 |
| 2012 | -- | $294,000 |
| 2011 | -- | $294,000 |
| 2010 | -- | $294,000 |
| 2009 | -- | $294,000 |
| 2008 | -- | $294,000 +18% |
| 2007 | -- | $249,100 +2.1% |
| 2006 | -- | $244,000 +4.1% |
| 2005 | -- | $234,500 +17% |
| 2004 | -- | $200,500 +29.4% |
| 2003 | -- | $155,000 +6.9% |
| 2002 | -- | $145,000 +3.6% |
| 2001 | -- | $140,000 +751.6% |
| 2000 | -- | $16,440 |
Find assessor info on the county website
BuyAbility℠ payment
Estimated monthly payment
Boost your down payment with 6% savings match
Earn up to a 6% match & get a competitive APY with a *. Zillow has partnered with to help get you home faster.
Learn more*Terms apply. Match provided by Foyer. Account offered by Pacific West Bank, Member FDIC.Climate risks
Neighborhood: 13360
Nearby schools
GreatSchools rating
- 6/10Town Of Webb SchoolGrades: PK-12Distance: 9.6 mi
Local experts in 13360
- Loading
- Loading
