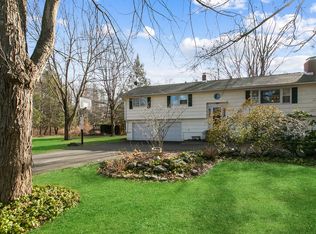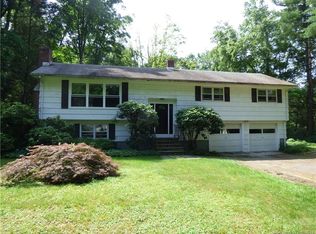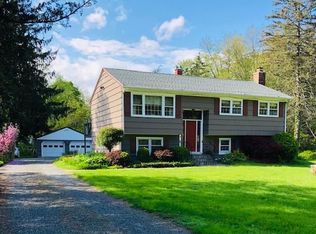Terrific 3BR, 2.1Bth home on fantastic, level lot in neighborhood setting. Spacious kitchen with tile flooring, ample cabinetry, butcher block counter-tops and dining area. Living room (recently painted) with fireplace. Sunny dining room (lots of windows) overlooking back yard. Hardwood flooring in all bedrooms. Primary bedroom has full bath. Huge finished lower level with fireplace. Lower level half bath and laundry area. Awesome level yard with mature plantings (some fruit bearing), fire pit area and plenty of space to entertain. Canine invisible fencing and over-sized shed for storage. Natural gas heat. Generator hook-up. Cul de sac. Enjoy local parks, nearby lakes, restaurants, shopping and more. Short drive to Rte 25 and I-84!
This property is off market, which means it's not currently listed for sale or rent on Zillow. This may be different from what's available on other websites or public sources.



