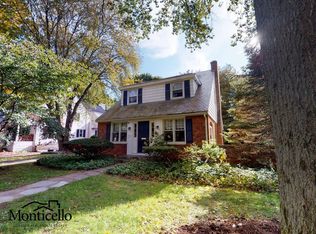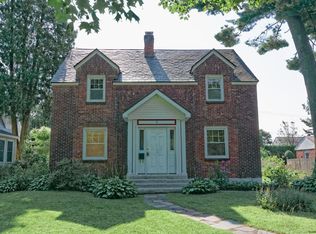Closed
$397,500
13 Tudor Road, Albany, NY 12203
3beds
1,886sqft
Single Family Residence, Residential
Built in 1930
7,405.2 Square Feet Lot
$423,700 Zestimate®
$211/sqft
$2,373 Estimated rent
Home value
$423,700
$386,000 - $466,000
$2,373/mo
Zestimate® history
Loading...
Owner options
Explore your selling options
What's special
Home sweet home in the perfect location and with all of the bells and whistles! Open concept with comfortable dine-in kitchen & breakfast nook, formal dining and living room, family room with tinted skylights and built-in cabinets mud room with built-ins, fireplace, hardwood floors, central air, private and fenced back yard with beautiful landscaping and patio that was just refinished last year. Attached tool/garden shed and garage, all on a private cul-de-sac! Very walkable to restaurants and shopping, along with easy access to public transportation - this one won't last! We now have multiple offer - NEW highest and best is due on Wednesday at 5:00pm
Zillow last checked: 8 hours ago
Listing updated: September 06, 2024 at 07:55pm
Listed by:
Scott P Varley 518-281-6808,
KW Platform,
Suzanne E Diorio 518-894-1658,
KW Platform
Bought with:
Sara L Goodwin Tague, 10401240870
Weichert, Realtors - Tri-City Properties
Source: Global MLS,MLS#: 202415443
Facts & features
Interior
Bedrooms & bathrooms
- Bedrooms: 3
- Bathrooms: 2
- Full bathrooms: 2
Bedroom
- Level: Second
Bedroom
- Level: Second
Bedroom
- Level: Second
Basement
- Level: Basement
Dining room
- Level: First
Kitchen
- Level: First
Living room
- Level: First
Heating
- Forced Air, Natural Gas
Cooling
- Central Air
Appliances
- Included: Dishwasher, Disposal, Freezer, Microwave, Range
- Laundry: In Basement
Features
- High Speed Internet, Ceiling Fan(s), Built-in Features, Chair Rail, Crown Molding, Eat-in Kitchen, Kitchen Island
- Flooring: Tile, Carpet, Hardwood
- Doors: French Doors
- Windows: Bay Window(s), Blinds, Curtain Rods, Drapes
- Basement: Finished,Sump Pump,Unfinished
- Number of fireplaces: 1
- Fireplace features: Gas, Insert, Living Room
Interior area
- Total structure area: 1,886
- Total interior livable area: 1,886 sqft
- Finished area above ground: 1,886
- Finished area below ground: 0
Property
Parking
- Total spaces: 3
- Parking features: Paved, Attached, Driveway, Garage Door Opener
- Garage spaces: 1
- Has uncovered spaces: Yes
Features
- Patio & porch: Patio
- Exterior features: None
- Fencing: Back Yard
Lot
- Size: 7,405 sqft
- Features: Sprinklers In Front, Sprinklers In Rear, Cul-De-Sac, Garden, Landscaped
Details
- Parcel number: 010100 64.22133
- Special conditions: Standard
Construction
Type & style
- Home type: SingleFamily
- Architectural style: Colonial
- Property subtype: Single Family Residence, Residential
Materials
- Vinyl Siding
- Foundation: Slab
- Roof: Slate
Condition
- New construction: No
- Year built: 1930
Utilities & green energy
- Sewer: Public Sewer
- Water: Public
- Utilities for property: Cable Connected
Community & neighborhood
Location
- Region: Albany
Price history
| Date | Event | Price |
|---|---|---|
| 6/28/2024 | Sold | $397,500+17.3%$211/sqft |
Source: | ||
| 4/26/2024 | Pending sale | $339,000$180/sqft |
Source: | ||
| 4/18/2024 | Listed for sale | $339,000+47.4%$180/sqft |
Source: | ||
| 3/20/2012 | Sold | $230,000-2.1%$122/sqft |
Source: | ||
| 11/5/2011 | Price change | $235,000-2.1%$125/sqft |
Source: Fraida Varah Real Estate Group #201126049 Report a problem | ||
Public tax history
| Year | Property taxes | Tax assessment |
|---|---|---|
| 2024 | -- | $330,000 +44.7% |
| 2023 | -- | $228,000 |
| 2022 | -- | $228,000 |
Find assessor info on the county website
Neighborhood: Campus Area (University District)
Nearby schools
GreatSchools rating
- 6/10Eagle Point Elementary SchoolGrades: PK-5Distance: 0.2 mi
- 3/10NORTH ALBANY ACADEMY MIDDLE SCHOOLGrades: 6-8Distance: 4 mi
- 4/10Albany High SchoolGrades: 9-12Distance: 2 mi
Schools provided by the listing agent
- High: Albany
Source: Global MLS. This data may not be complete. We recommend contacting the local school district to confirm school assignments for this home.

