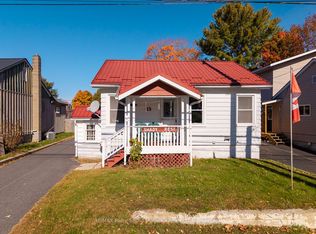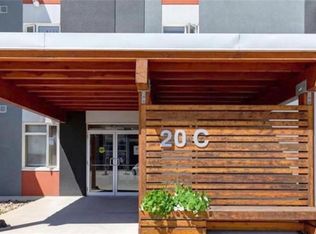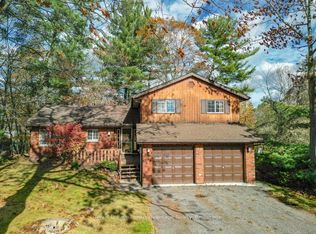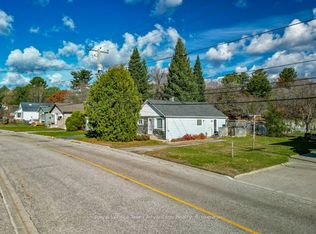Sold for $640,000 on 05/22/25
C$640,000
13 Tudhope St, Parry Sound, ON P2A 2H9
3beds
1,380sqft
Single Family Residence, Residential
Built in 1984
7,840.8 Square Feet Lot
$-- Zestimate®
C$464/sqft
$-- Estimated rent
Home value
Not available
Estimated sales range
Not available
Not available
Loading...
Owner options
Explore your selling options
What's special
RAISED BUNGALOW ON A QUIET STREET WITH THOUGHTFUL UPDATES! Get ready to fall in love with this bright and beautifully updated raised bungalow tucked away on a quiet residential street in one of Parry Sound’s most welcoming, family-oriented neighbourhoods! Just a short walk to the public elementary school and moments from Highway 400, marinas, beaches and all your daily essentials, this home delivers unbeatable convenience with the bonus of reliable high-speed internet. The main level has been freshly painted and finished with stylish luxury vinyl plank flooring and crisp window and door trim for a clean, modern vibe. A widened opening between the kitchen and dining area fills the space with natural light and makes every day feel more connected. The kitchen is loaded with charm and functionality, featuring stainless steel appliances, warm wood cabinetry, crown moulding and sleek pot lighting. The fully renovated bathroom is a showstopper with fresh tile, a new vanity, bathtub and toilet. Downstairs, the finished basement adds even more living space with a cozy rec room and fireplace, a versatile den and a second full bathroom. Four Trane heat pump/AC units keep things comfortable year-round. The garage floor has been relevelled and freshly painted, offering a clean, functional space for parking or extra storage. Out back, mature trees frame a private yard complete with an elevated deck and storage shed, perfect for relaxing, entertaining or enjoying the outdoors in peace. This move-in ready gem is full of personality, comfort and thoughtful updates!
Zillow last checked: 8 hours ago
Listing updated: July 08, 2025 at 02:27pm
Listed by:
Peggy Hill, Broker,
RE/MAX Hallmark Peggy Hill Group Realty Brokerage
Source: ITSO,MLS®#: 40713101Originating MLS®#: Barrie & District Association of REALTORS® Inc.
Facts & features
Interior
Bedrooms & bathrooms
- Bedrooms: 3
- Bathrooms: 2
- Full bathrooms: 2
- Main level bathrooms: 1
- Main level bedrooms: 3
Kitchen
- Level: Main
Heating
- Baseboard, Electric, Heat Pump
Cooling
- Other
Appliances
- Included: Water Heater
- Laundry: Lower Level
Features
- Auto Garage Door Remote(s), Central Vacuum, Separate Heating Controls, Water Meter, Other
- Basement: Separate Entrance,Full,Finished
- Number of fireplaces: 1
- Fireplace features: Gas
Interior area
- Total structure area: 1,970
- Total interior livable area: 1,380 sqft
- Finished area above ground: 1,380
- Finished area below ground: 590
Property
Parking
- Total spaces: 6
- Parking features: Attached Garage, Private Drive Double Wide
- Attached garage spaces: 2
- Uncovered spaces: 4
Features
- Patio & porch: Deck
- Exterior features: Landscaped, Lighting, Year Round Living
- Frontage type: West
- Frontage length: 60.00
Lot
- Size: 7,840 sqft
- Dimensions: 60 x 131.8
- Features: Urban, Rectangular, Beach, Highway Access, Library, Park, Schools, Shopping Nearby
- Topography: Sloping
Details
- Additional structures: Shed(s)
- Parcel number: 521050005
- Zoning: R1
Construction
Type & style
- Home type: SingleFamily
- Architectural style: Bungalow Raised
- Property subtype: Single Family Residence, Residential
Materials
- Brick Veneer, Vinyl Siding
- Foundation: Concrete Block
- Roof: Asphalt Shing, Shingle
Condition
- 31-50 Years
- New construction: No
- Year built: 1984
Utilities & green energy
- Sewer: Sewer (Municipal)
- Water: Municipal
Community & neighborhood
Security
- Security features: Smoke Detector(s)
Location
- Region: Parry Sound
Price history
| Date | Event | Price |
|---|---|---|
| 5/22/2025 | Sold | C$640,000C$464/sqft |
Source: ITSO #40713101 | ||
Public tax history
Tax history is unavailable.
Neighborhood: P2A
Nearby schools
GreatSchools rating
No schools nearby
We couldn't find any schools near this home.



