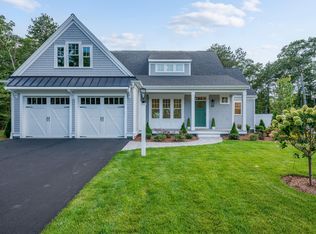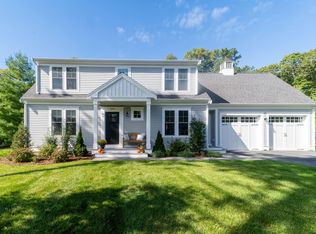To be built New Plan You enter the Kenwood model with a dramatic 2 story foyer with 2 closets and a separate wing for the 2 guest bedrooms to insure privacy when guests are visiting. This open floor planm features 10 to 12 feet soaring ceilings in every room. The gourmet kitchen open to a large family room as well a sun lit eat-in area and sining/flexroom. The gourmet kitchen is perfectr for entertaing large family gatherings. The kitchen features energy star rated appliances, under the cabinet lighting, and upgraded cabinets. The luxuorious master suite offers his/her sloets and vanities and features an open size spa like shower. A large laundry room is the area you always wanted. There is custom prime trim work through out the home with crown molding, wainscoting, and chair rail. You've earned it, treat yourself to this beautiful home.
This property is off market, which means it's not currently listed for sale or rent on Zillow. This may be different from what's available on other websites or public sources.

