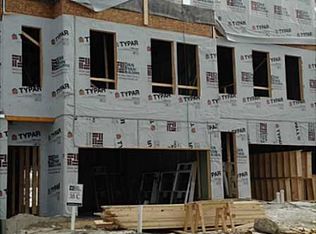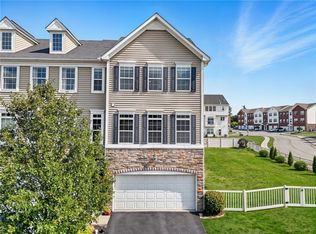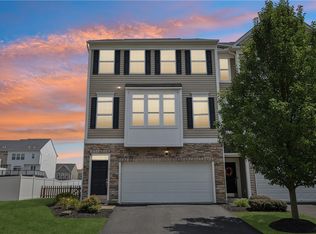Sold for $342,000
$342,000
13 Truman Cir, Mc Kees Rocks, PA 15136
3beds
1,916sqft
Townhouse
Built in 2015
3,049.2 Square Feet Lot
$358,200 Zestimate®
$178/sqft
$2,082 Estimated rent
Home value
$358,200
$340,000 - $376,000
$2,082/mo
Zestimate® history
Loading...
Owner options
Explore your selling options
What's special
Welcome to this move-in ready, turn-key townhome, conveniently located in Kennedy Township and Montour School District! Tasteful & chic updates will be noticed from top to bottom! The main level features an open floor plan with abundant natural light and LVP flooring, which flows from the front living area to the cozy keeping room. The kitchen is stunning with white cabinetry, epoxy finished island, stainless steel appliances, and access to the rear deck. Upstairs is a large master bedroom with an en-suite featuring elegant board & batten walls. There is also laundry located on this level alongside the 2 additional spacious bedrooms and another full bathroom. The basement is finished, with another powder room, and access to the fenced in yard & patio. Additional updates include new A/C, new paint all throughout, custom blinds, and added garage storage! All within a quiet neighborhood just minutes away from amenities, I-79, the parkway, and close proximity to the airport and downtown!
Zillow last checked: 8 hours ago
Listing updated: July 27, 2023 at 05:24am
Listed by:
Dan Haeck 412-655-0400,
COLDWELL BANKER REALTY
Bought with:
Jordan Jankowski, RS344344
COMPASS PENNSYLVANIA, LLC
Source: WPMLS,MLS#: 1589734 Originating MLS: West Penn Multi-List
Originating MLS: West Penn Multi-List
Facts & features
Interior
Bedrooms & bathrooms
- Bedrooms: 3
- Bathrooms: 4
- Full bathrooms: 2
- 1/2 bathrooms: 2
Primary bedroom
- Level: Upper
- Dimensions: 14x12
Bedroom 2
- Level: Upper
- Dimensions: 13x10
Bedroom 3
- Level: Upper
- Dimensions: 12x10
Dining room
- Level: Main
- Dimensions: 13x12
Family room
- Level: Main
- Dimensions: 10x7
Game room
- Level: Lower
- Dimensions: 18x10
Kitchen
- Level: Main
- Dimensions: 12x10
Laundry
- Level: Upper
Living room
- Level: Main
- Dimensions: 18x11
Heating
- Forced Air, Gas
Cooling
- Central Air
Appliances
- Included: Some Electric Appliances, Dryer, Dishwasher, Disposal, Microwave, Refrigerator, Stove, Washer
Features
- Kitchen Island, Window Treatments
- Flooring: Vinyl, Carpet
- Windows: Window Treatments
- Basement: Finished,Walk-Out Access
Interior area
- Total structure area: 1,916
- Total interior livable area: 1,916 sqft
Property
Parking
- Total spaces: 2
- Parking features: Built In, Garage Door Opener
- Has attached garage: Yes
Features
- Levels: Two
- Stories: 2
- Pool features: None
Lot
- Size: 3,049 sqft
- Dimensions: 24 x 130
Details
- Parcel number: 0154S00062000000
Construction
Type & style
- Home type: Townhouse
- Architectural style: Two Story
- Property subtype: Townhouse
Materials
- Stone, Vinyl Siding
- Roof: Asphalt
Condition
- Resale
- Year built: 2015
Utilities & green energy
- Sewer: Public Sewer
- Water: Public
Community & neighborhood
Security
- Security features: Security System
Community
- Community features: Public Transportation
Location
- Region: Mc Kees Rocks
- Subdivision: Kennedy Highlands
HOA & financial
HOA
- Has HOA: Yes
- HOA fee: $117 monthly
Price history
| Date | Event | Price |
|---|---|---|
| 3/1/2023 | Sold | $342,000+3.7%$178/sqft |
Source: | ||
| 1/18/2023 | Contingent | $329,900$172/sqft |
Source: | ||
| 1/12/2023 | Listed for sale | $329,900+53.5%$172/sqft |
Source: | ||
| 5/12/2015 | Sold | $214,920$112/sqft |
Source: Public Record Report a problem | ||
Public tax history
| Year | Property taxes | Tax assessment |
|---|---|---|
| 2025 | $4,339 +6.2% | $162,100 |
| 2024 | $4,084 +432.6% | $162,100 |
| 2023 | $767 | $162,100 |
Find assessor info on the county website
Neighborhood: 15136
Nearby schools
GreatSchools rating
- 7/10David E Williams Middle SchoolGrades: 5-8Distance: 1.5 mi
- 7/10Montour High SchoolGrades: 9-12Distance: 0.9 mi
Schools provided by the listing agent
- District: Montour
Source: WPMLS. This data may not be complete. We recommend contacting the local school district to confirm school assignments for this home.
Get pre-qualified for a loan
At Zillow Home Loans, we can pre-qualify you in as little as 5 minutes with no impact to your credit score.An equal housing lender. NMLS #10287.


