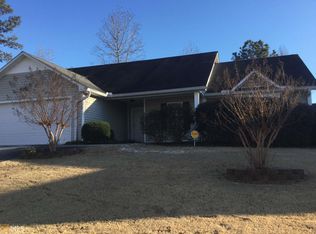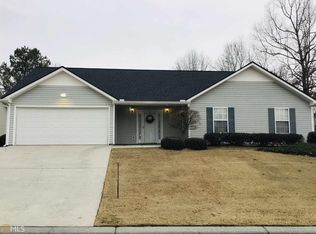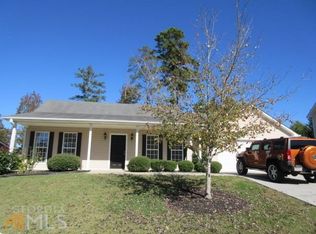Closed
$270,000
13 Trillium Trl NE, Rome, GA 30165
3beds
1,652sqft
Single Family Residence
Built in 2001
-- sqft lot
$289,300 Zestimate®
$163/sqft
$1,782 Estimated rent
Home value
$289,300
$275,000 - $304,000
$1,782/mo
Zestimate® history
Loading...
Owner options
Explore your selling options
What's special
Move-in Ready - Near Restaurants, Schools, Shopping, and Medical Facilities. Conveniently Located less than 5 miles from Historic Downtown and only 1.5 miles to the Rome Tennis Center. - New HVAC - New Flooring - New Paint - New Appliances - New Sod in both Front & Back Yards - New Landscaping - Wooden Privacy Fence - Sunroom - Kitchen-Level Entry - Primary Bedroom on Main - Level Floor Plan - Stepless Entry
Zillow last checked: 8 hours ago
Listing updated: October 10, 2023 at 11:47am
Listed by:
Valerie B Stepp 706-252-5220,
Elite Group Georgia,
Jennifer Eddins 706-766-1348,
Elite Group Georgia
Bought with:
Erica Watson, 392614
Atlanta Communities
Source: GAMLS,MLS#: 20138701
Facts & features
Interior
Bedrooms & bathrooms
- Bedrooms: 3
- Bathrooms: 2
- Full bathrooms: 2
- Main level bathrooms: 2
- Main level bedrooms: 3
Heating
- Central
Cooling
- Ceiling Fan(s), Central Air
Appliances
- Included: Electric Water Heater, Dishwasher, Microwave, Oven/Range (Combo), Refrigerator, Stainless Steel Appliance(s)
- Laundry: In Hall
Features
- Vaulted Ceiling(s), Soaking Tub, Separate Shower, Walk-In Closet(s), Master On Main Level
- Flooring: Carpet, Vinyl
- Basement: None
- Number of fireplaces: 1
- Fireplace features: Living Room, Wood Burning Stove
Interior area
- Total structure area: 1,652
- Total interior livable area: 1,652 sqft
- Finished area above ground: 1,652
- Finished area below ground: 0
Property
Parking
- Total spaces: 2
- Parking features: Attached, Garage, Parking Pad
- Has attached garage: Yes
- Has uncovered spaces: Yes
Features
- Levels: One
- Stories: 1
- Patio & porch: Porch
- Fencing: Back Yard,Privacy,Wood
Lot
- Features: Level, Sloped
- Residential vegetation: Grassed
Details
- Parcel number: J11Y 094
Construction
Type & style
- Home type: SingleFamily
- Architectural style: Ranch
- Property subtype: Single Family Residence
Materials
- Vinyl Siding
- Foundation: Slab
- Roof: Composition
Condition
- Resale
- New construction: No
- Year built: 2001
Utilities & green energy
- Sewer: Public Sewer
- Water: Public
- Utilities for property: Electricity Available
Community & neighborhood
Community
- Community features: Street Lights
Location
- Region: Rome
- Subdivision: Wood Glen
Other
Other facts
- Listing agreement: Exclusive Right To Sell
- Listing terms: Cash,Conventional,FHA,VA Loan
Price history
| Date | Event | Price |
|---|---|---|
| 10/5/2023 | Sold | $270,000-3.4%$163/sqft |
Source: | ||
| 9/10/2023 | Pending sale | $279,500$169/sqft |
Source: | ||
| 9/5/2023 | Contingent | $279,500$169/sqft |
Source: | ||
| 8/24/2023 | Price change | $279,500-0.2%$169/sqft |
Source: | ||
| 8/3/2023 | Listed for sale | $280,000+74.5%$169/sqft |
Source: | ||
Public tax history
| Year | Property taxes | Tax assessment |
|---|---|---|
| 2024 | $2,394 -17.3% | $113,330 +14.1% |
| 2023 | $2,895 +13.2% | $99,327 +17.4% |
| 2022 | $2,558 +24.9% | $84,582 +27.6% |
Find assessor info on the county website
Neighborhood: 30165
Nearby schools
GreatSchools rating
- NAGlenwood Primary SchoolGrades: PK-2Distance: 0.2 mi
- 9/10Armuchee High SchoolGrades: 7-12Distance: 1.9 mi
- NAArmuchee Elementary SchoolGrades: PK-2Distance: 3.4 mi
Schools provided by the listing agent
- Elementary: Armuchee
- Middle: Armuchee
- High: Armuchee
Source: GAMLS. This data may not be complete. We recommend contacting the local school district to confirm school assignments for this home.
Get pre-qualified for a loan
At Zillow Home Loans, we can pre-qualify you in as little as 5 minutes with no impact to your credit score.An equal housing lender. NMLS #10287.


