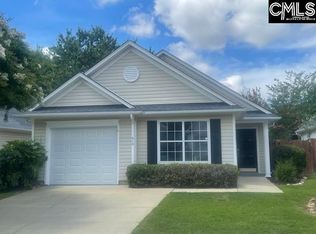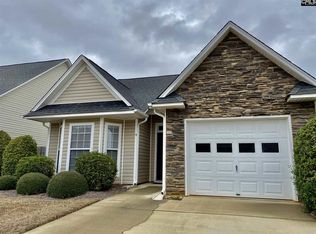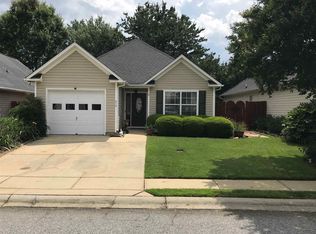Desirable Ivy Green neighborhood! Adorable two bedroom two bath home In a much sought after cul-de-sac location. Open floor plan with cathedral ceiling LR, large eat-in kitchen w/ slider to rear fenced yard. Master BR with private bath, laundry room and 2 car garage.
This property is off market, which means it's not currently listed for sale or rent on Zillow. This may be different from what's available on other websites or public sources.


