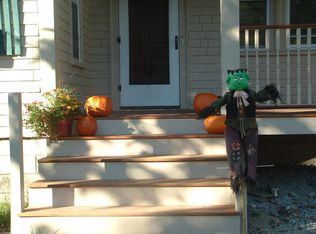AMAZING location close to the MBTA North Billerica Station, Panera Bread and the Manning State Forest. The first floor has a bright eat in kitchen, open concept living/dining room, 4 season sun room and 3 bedrooms with a full bath. 2nd level has a finished heated room and there is room for expansion with a loft area and front room with new flooring. Lower level is heated with a recreation room area, laundry area and a work shop . It is a walk out to the back yard and offers more room for expansion. Detached garage, newer roof, newer heating system, interior of garage redone, new hardwood floors and so much more. Don't miss out on this one! Showings begin on Thursday June 18th.
This property is off market, which means it's not currently listed for sale or rent on Zillow. This may be different from what's available on other websites or public sources.
