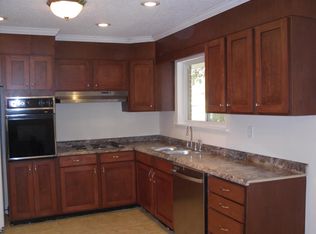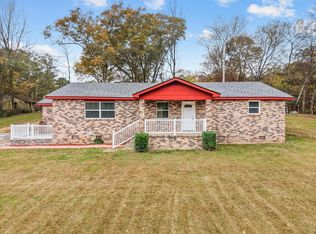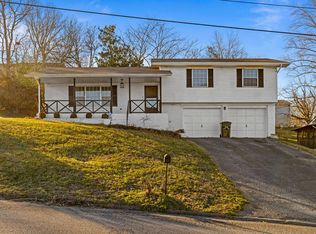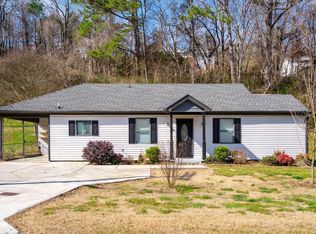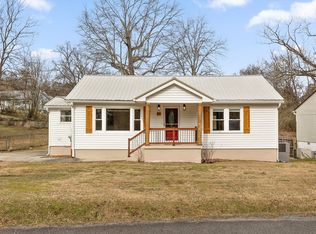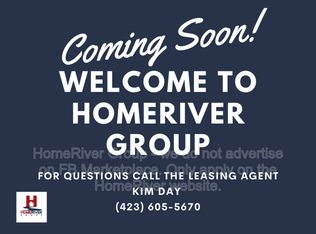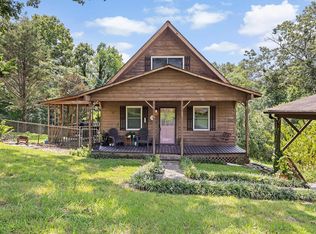BACK ON THE MARKET!
Searching for space without stretching your budget? This spacious 5-bedroom, 4-bath home delivers incredible value—complete with a pool and garage—all priced under $250K! Conveniently located just 10-15 minutes from downtown Chattanooga, this well-maintained property offers the perfect balance of comfort, functionality, and accessibility.
Recent updates include fresh interior paint, refurbished porch deck, updated light fixtures, and durable new flooring that creates a bright, cohesive feel throughout. The home features two full bathrooms plus two half baths, providing convenience for everyday living and entertaining. The flexible floor plan easily accommodates bedrooms, home offices, or guest space.
Outdoors, enjoy a spacious backyard with an above-ground pool—perfect for summer relaxation and gatherings. A detached two-car garage with a matching metal roof enhances curb appeal while offering excellent storage and parking. With solid construction, thoughtful updates, and plenty of room to grow, this home is ready for its next owner.
For sale
$240,000
13 Travis Rd, Rossville, GA 30741
5beds
2,209sqft
Est.:
Single Family Residence
Built in 1978
0.44 Acres Lot
$236,700 Zestimate®
$109/sqft
$-- HOA
What's special
Refurbished porch deckFresh interior paintUpdated light fixtures
- 10 days |
- 991 |
- 56 |
Likely to sell faster than
Zillow last checked: 8 hours ago
Listing updated: January 27, 2026 at 06:58am
Listed by:
Morgan L Owensby 423-503-8170,
Porchlight Real Estate LLC
Source: Greater Chattanooga Realtors,MLS#: 1527391
Tour with a local agent
Facts & features
Interior
Bedrooms & bathrooms
- Bedrooms: 5
- Bathrooms: 4
- Full bathrooms: 2
- 1/2 bathrooms: 2
Bedroom
- Level: First
Bedroom
- Level: Basement
Bedroom
- Level: Basement
Bedroom
- Level: Basement
Bedroom
- Level: Basement
Bathroom
- Level: Basement
Bathroom
- Level: Basement
Other
- Level: First
Family room
- Level: First
Kitchen
- Level: First
Heating
- Central, Electric
Cooling
- Central Air, Ceiling Fan(s)
Appliances
- Included: Electric Range, Free-Standing Refrigerator
Features
- Basement: Finished
- Has fireplace: No
Interior area
- Total structure area: 2,209
- Total interior livable area: 2,209 sqft
- Finished area above ground: 2,209
Property
Parking
- Total spaces: 2
- Parking features: Asphalt, Garage Faces Side
- Garage spaces: 2
Features
- Exterior features: Private Yard
- Pool features: Above Ground
- Fencing: None
Lot
- Size: 0.44 Acres
- Dimensions: 100 x 90
- Features: Sloped
Details
- Additional structures: Garage(s), Outbuilding
- Parcel number: 0176 010
Construction
Type & style
- Home type: SingleFamily
- Property subtype: Single Family Residence
Materials
- Block
- Foundation: Block
- Roof: Metal
Condition
- New construction: No
- Year built: 1978
Utilities & green energy
- Sewer: Septic Tank
- Water: Public
- Utilities for property: Electricity Connected, Water Connected
Community & HOA
Community
- Features: Pool
- Subdivision: Warren Terr
HOA
- Has HOA: No
Location
- Region: Rossville
Financial & listing details
- Price per square foot: $109/sqft
- Tax assessed value: $206,348
- Annual tax amount: $1,676
- Date on market: 1/27/2026
- Listing terms: Cash,Conventional
- Inclusions: Outbuildings and appliances
Estimated market value
$236,700
$225,000 - $249,000
$2,298/mo
Price history
Price history
| Date | Event | Price |
|---|---|---|
| 1/27/2026 | Listed for sale | $240,000-2.8%$109/sqft |
Source: Greater Chattanooga Realtors #1527391 Report a problem | ||
| 1/18/2026 | Listing removed | $247,000$112/sqft |
Source: Greater Chattanooga Realtors #1517025 Report a problem | ||
| 1/3/2026 | Price change | $247,000-0.4%$112/sqft |
Source: Greater Chattanooga Realtors #1517025 Report a problem | ||
| 1/1/2026 | Listed for sale | $247,995$112/sqft |
Source: Greater Chattanooga Realtors #1517025 Report a problem | ||
| 12/11/2025 | Contingent | $247,995$112/sqft |
Source: Greater Chattanooga Realtors #1517025 Report a problem | ||
Public tax history
Public tax history
| Year | Property taxes | Tax assessment |
|---|---|---|
| 2024 | $1,831 +2.8% | $82,539 +5.2% |
| 2023 | $1,781 +6.6% | $78,483 +16.9% |
| 2022 | $1,670 +24.5% | $67,158 +40.2% |
Find assessor info on the county website
BuyAbility℠ payment
Est. payment
$1,173/mo
Principal & interest
$931
Property taxes
$158
Home insurance
$84
Climate risks
Neighborhood: 30741
Nearby schools
GreatSchools rating
- 5/10Stone Creek Elementary SchoolGrades: PK-5Distance: 2.2 mi
- 4/10Rossville Middle SchoolGrades: 6-8Distance: 3.4 mi
- 5/10Ridgeland High SchoolGrades: 9-12Distance: 1.8 mi
Schools provided by the listing agent
- Elementary: Stone Creek Elementary School
- Middle: Rossville Middle
- High: Ridgeland High School
Source: Greater Chattanooga Realtors. This data may not be complete. We recommend contacting the local school district to confirm school assignments for this home.
- Loading
- Loading
