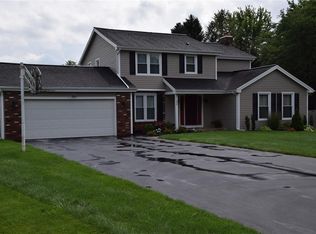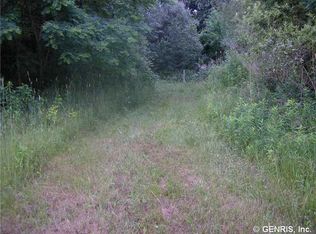Closed
$255,000
13 Trails End, Rochester, NY 14624
3beds
1,560sqft
Single Family Residence
Built in 1979
0.35 Acres Lot
$288,700 Zestimate®
$163/sqft
$2,395 Estimated rent
Home value
$288,700
$274,000 - $303,000
$2,395/mo
Zestimate® history
Loading...
Owner options
Explore your selling options
What's special
This is the one! This very well kept center split home offers a great layout. Tons of natural light, spacious bedrooms and an additional bonus room on the first floor. Partially finished basement for recreation or play room/office or other use. Plenty of updates have been done including Tear off roof (2017), HE Furnace (2017) and a brand new AC unit is to be installed in a couple weeks! Enjoy year round the three season room with sliders that open onto a back deck, hot tub, and HUGE fully fenced in backyard. Gather in the evenings around your fire pit and utilize the 2 sheds for your landscaping and storage needs. Triple car driveway and wonderful neighborhood complete this perfect package. Come see it today! Delayed Negotiations – offers due Tuesday June 6 @ 3pm.
Zillow last checked: 8 hours ago
Listing updated: August 07, 2023 at 08:52am
Listed by:
Christie C. Daily 585-481-2648,
RE/MAX Plus
Bought with:
Lisa A. Lanni, 40LA1018604
Empire Realty Group
Source: NYSAMLSs,MLS#: R1474565 Originating MLS: Rochester
Originating MLS: Rochester
Facts & features
Interior
Bedrooms & bathrooms
- Bedrooms: 3
- Bathrooms: 2
- Full bathrooms: 1
- 1/2 bathrooms: 1
- Main level bathrooms: 1
Heating
- Gas, Forced Air
Cooling
- Central Air
Appliances
- Included: Dryer, Dishwasher, Gas Oven, Gas Range, Gas Water Heater, Refrigerator, Washer
- Laundry: In Basement
Features
- Ceiling Fan(s), Den, Eat-in Kitchen, Separate/Formal Living Room, Kitchen/Family Room Combo, Pantry, Sliding Glass Door(s), Convertible Bedroom, Programmable Thermostat
- Flooring: Carpet, Ceramic Tile, Laminate, Varies
- Doors: Sliding Doors
- Basement: Full,Partially Finished,Sump Pump
- Number of fireplaces: 1
Interior area
- Total structure area: 1,560
- Total interior livable area: 1,560 sqft
Property
Parking
- Total spaces: 2
- Parking features: Attached, Garage, Driveway, Garage Door Opener
- Attached garage spaces: 2
Features
- Levels: One
- Stories: 1
- Patio & porch: Patio
- Exterior features: Blacktop Driveway, Fully Fenced, Hot Tub/Spa, Patio, TV Antenna
- Has spa: Yes
- Fencing: Full
Lot
- Size: 0.35 Acres
- Dimensions: 90 x 170
- Features: Rectangular, Rectangular Lot, Residential Lot
Details
- Additional structures: Shed(s), Storage
- Parcel number: 2622001321600001028000
- Special conditions: Standard
Construction
Type & style
- Home type: SingleFamily
- Architectural style: Two Story,Split Level
- Property subtype: Single Family Residence
Materials
- Brick, Vinyl Siding, Copper Plumbing
- Foundation: Block
- Roof: Asphalt,Shingle
Condition
- Resale
- Year built: 1979
Utilities & green energy
- Electric: Circuit Breakers
- Sewer: Connected
- Water: Connected, Public
- Utilities for property: Cable Available, High Speed Internet Available, Sewer Connected, Water Connected
Community & neighborhood
Location
- Region: Rochester
- Subdivision: Mitchell Acres Sec 02
Other
Other facts
- Listing terms: Cash,Conventional,FHA,VA Loan
Price history
| Date | Event | Price |
|---|---|---|
| 7/25/2023 | Sold | $255,000+6.3%$163/sqft |
Source: | ||
| 6/6/2023 | Pending sale | $240,000$154/sqft |
Source: | ||
| 5/31/2023 | Listed for sale | $240,000+38.8%$154/sqft |
Source: | ||
| 12/27/2018 | Sold | $172,900+1.8%$111/sqft |
Source: | ||
| 10/24/2018 | Pending sale | $169,900$109/sqft |
Source: Howard Hanna - Chili-Ogden #R1154769 Report a problem | ||
Public tax history
| Year | Property taxes | Tax assessment |
|---|---|---|
| 2024 | -- | $271,100 +53.4% |
| 2023 | -- | $176,700 |
| 2022 | -- | $176,700 |
Find assessor info on the county website
Neighborhood: 14624
Nearby schools
GreatSchools rating
- 8/10Fairbanks Road Elementary SchoolGrades: PK-4Distance: 3.5 mi
- 6/10Churchville Chili Middle School 5 8Grades: 5-8Distance: 3.6 mi
- 8/10Churchville Chili Senior High SchoolGrades: 9-12Distance: 3.6 mi
Schools provided by the listing agent
- District: Churchville-Chili
Source: NYSAMLSs. This data may not be complete. We recommend contacting the local school district to confirm school assignments for this home.

