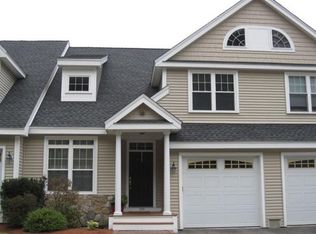Rare Trail Ridge resale, luxuriously upgraded Derby II model offered to over 55 Buyer. No expense spared building this custom end unit. The largest floor plan 2377 Sqft, features 1st floor master suite w/ vaulted ceiling, walk-in shower. Stainless steel gourmet kitchen w/ premium-grade granite & bead-board breakfast nook. Open floorpan with hardwoods spills into dining area & living room w/ propane corner fireplace. Windows w/ plantation shutters & custom treatments convey. A breezy 4-season room overlooks perennial gardens & conservation land, opens to rear deck. Upstairs, floor-to-ceiling built-ins w/ window seat frames the home office where custom cabinetry is finished off w/ dual granite desktops. 2nd master suite graced w/ built-in window seat, custom cabinets & glass shelving, large walk-in closet. A unique oversize spa bath w/ jetted soaking tub, walk in shower oasis. Full walkout basement ready to be finished. Every inch of this very special condo boasts luxury and convenience.
This property is off market, which means it's not currently listed for sale or rent on Zillow. This may be different from what's available on other websites or public sources.
