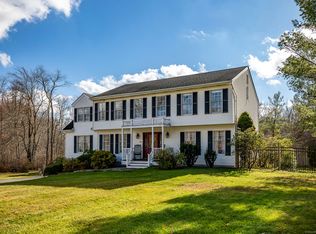Sold for $1,150,000 on 11/22/24
$1,150,000
13 Titicus Mountain Road, New Fairfield, CT 06812
4beds
4,025sqft
Single Family Residence
Built in 2024
2.24 Acres Lot
$1,211,400 Zestimate®
$286/sqft
$6,308 Estimated rent
Home value
$1,211,400
$1.08M - $1.36M
$6,308/mo
Zestimate® history
Loading...
Owner options
Explore your selling options
What's special
Welcome to 13 Titicus Mountain. This newly construction modern Farmhouse is striking in design, taste and craftsmanship. This home sits perfectly on a level 2.24 acre lot with in one of the most sought after neighborhoods in town. Enjoy your own front porch; perfect for enjoying all hours of the day, but best for the late evening sunsets. Step-in to the foyer and fall in love. 6" wide board oak flooring runs throughout the home finished in a natural stain; 9' main level ceilings trimmed in modern crown moulding; tasteful color palette; brushed gold hardware and light fixtures; and the perfect layout. The professionally designed kitchen offers white wall cabinetry with glass uppers; a natural oak stained island and a built-in buffet with a wine cooler to match. There is ample storage in this kitchen, but if thats not enough; you willlove the pantry. The Family Room is great for entertaining, and flows to office and Dining Rm. Kick off your shoes in the mudroom when entering from the garage or the backyard. The Primary is offers vaulted ceilings & natural light. A dreamy bathroom with a farmhouse double vanity, a soaking tub, and a walk-in shower. An amazing walk-in closet tops it all off. 3 Spacious Bedrooms, Laundry Room, and a Full Bath complete the 2nd story. Finished Lower lvl with tons of space & endless opportunities.(roughed in full bath) Fine craftsmanship, spray foam insulation, high-efficiency utilities, and nothing to do but move in and enjoy.
Zillow last checked: 8 hours ago
Listing updated: November 22, 2024 at 11:48am
Listed by:
Cory Neumann 203-947-5803,
Houlihan Lawrence 203-746-6565,
Dylan White 203-885-5947,
Houlihan Lawrence
Bought with:
Dawn Damiani, RES.0803212
BHGRE Bannon & Hebert
Source: Smart MLS,MLS#: 24047866
Facts & features
Interior
Bedrooms & bathrooms
- Bedrooms: 4
- Bathrooms: 3
- Full bathrooms: 2
- 1/2 bathrooms: 1
Primary bedroom
- Level: Upper
Bedroom
- Level: Upper
Bedroom
- Level: Upper
Bedroom
- Level: Upper
Primary bathroom
- Level: Upper
Bathroom
- Level: Main
Den
- Level: Lower
Dining room
- Level: Main
Family room
- Level: Main
Kitchen
- Level: Main
Office
- Level: Main
Rec play room
- Level: Lower
Heating
- Forced Air, Propane
Cooling
- Central Air
Appliances
- Included: Oven/Range, Microwave, Range Hood, Refrigerator, Dishwasher, Water Heater
- Laundry: Upper Level, Mud Room
Features
- Entrance Foyer
- Basement: Full,Finished
- Attic: None
- Number of fireplaces: 1
Interior area
- Total structure area: 4,025
- Total interior livable area: 4,025 sqft
- Finished area above ground: 3,000
- Finished area below ground: 1,025
Property
Parking
- Total spaces: 2
- Parking features: Attached
- Attached garage spaces: 2
Features
- Patio & porch: Covered, Patio
- Exterior features: Lighting
Lot
- Size: 2.24 Acres
- Features: Level, Cleared
Details
- Parcel number: 225513
- Zoning: 2
Construction
Type & style
- Home type: SingleFamily
- Architectural style: Colonial,Modern
- Property subtype: Single Family Residence
Materials
- Vinyl Siding
- Foundation: Concrete Perimeter
- Roof: Asphalt
Condition
- Completed/Never Occupied
- Year built: 2024
Details
- Warranty included: Yes
Utilities & green energy
- Sewer: Septic Tank
- Water: Well
- Utilities for property: Underground Utilities
Community & neighborhood
Location
- Region: New Fairfield
Price history
| Date | Event | Price |
|---|---|---|
| 11/22/2024 | Sold | $1,150,000$286/sqft |
Source: | ||
| 9/19/2024 | Listed for sale | $1,150,000+329.1%$286/sqft |
Source: | ||
| 3/18/2024 | Sold | $268,000-10.6%$67/sqft |
Source: Public Record | ||
| 12/19/2023 | Listing removed | -- |
Source: | ||
| 7/26/2023 | Listed for sale | $299,900$75/sqft |
Source: | ||
Public tax history
| Year | Property taxes | Tax assessment |
|---|---|---|
| 2025 | $16,851 +284.6% | $640,000 +433.3% |
| 2024 | $4,382 +4.6% | $120,000 |
| 2023 | $4,188 +7.5% | $120,000 |
Find assessor info on the county website
Neighborhood: 06812
Nearby schools
GreatSchools rating
- NAConsolidated SchoolGrades: PK-2Distance: 1.1 mi
- 7/10New Fairfield Middle SchoolGrades: 6-8Distance: 0.7 mi
- 8/10New Fairfield High SchoolGrades: 9-12Distance: 0.7 mi
Schools provided by the listing agent
- Elementary: Consolidated
- Middle: New Fairfield,Meeting House
- High: New Fairfield
Source: Smart MLS. This data may not be complete. We recommend contacting the local school district to confirm school assignments for this home.

Get pre-qualified for a loan
At Zillow Home Loans, we can pre-qualify you in as little as 5 minutes with no impact to your credit score.An equal housing lender. NMLS #10287.
Sell for more on Zillow
Get a free Zillow Showcase℠ listing and you could sell for .
$1,211,400
2% more+ $24,228
With Zillow Showcase(estimated)
$1,235,628