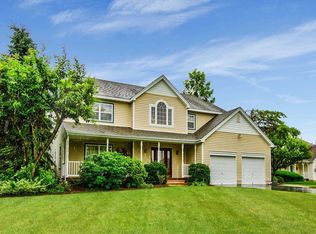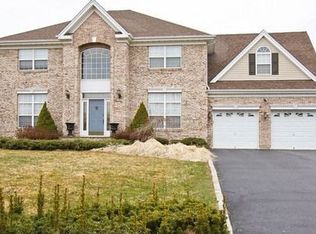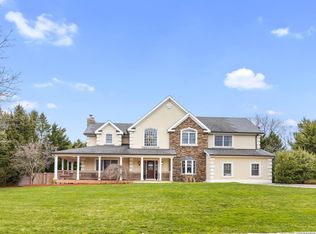Sold for $2,155,000 on 09/06/24
$2,155,000
13 Timber Ridge Drive, Huntington, NY 11743
4beds
4,500sqft
Single Family Residence, Residential
Built in 2001
1 Acres Lot
$2,329,700 Zestimate®
$479/sqft
$7,502 Estimated rent
Home value
$2,329,700
$2.07M - $2.61M
$7,502/mo
Zestimate® history
Loading...
Owner options
Explore your selling options
What's special
Welcome to 13 Timber Ridge Drive in Huntington's Elwood School District! This fully renovated, four-bedroom, 3.5-bathroom modern colonial offers nearly every amenity. The home features wide-plank white oak hardwood floors, custom molding, high ceilings, and ample natural light. The kitchen boasts a large center island, quartz countertops, high-end appliances, and custom cabinets. The living room includes a wood-burning fireplace with a marble mantle and built-ins. The first floor also offers a laundry room, powder room, home office, and guest suite.
The second level includes 4 oversized bedrooms, w/ the primary suite featuring a walk-in closet, a luxurious bathroom with a freestanding tub, double vanity, and a large shower with custom glass doors. The 1-acre property is an outdoor oasis, complete w/ a patio, a gunite-heated saltwater pool with a spa and waterfall, a covered kitchen/bar, and a gas fireplace. The home also includes a full walk-out basement and so much more! Additional Information: Amenities:Storage,
Zillow last checked: 8 hours ago
Listing updated: November 22, 2024 at 05:38pm
Listed by:
Michael Sadis 631-327-0111,
Serhant LLC 646-480-7665
Bought with:
Patricia Salegna, 10401252165
Douglas Elliman Real Estate
Source: OneKey® MLS,MLS#: H6309841
Facts & features
Interior
Bedrooms & bathrooms
- Bedrooms: 4
- Bathrooms: 4
- Full bathrooms: 3
- 1/2 bathrooms: 1
Heating
- Forced Air
Cooling
- Central Air
Appliances
- Included: Electric Water Heater, Tankless Water Heater
Features
- Cathedral Ceiling(s), Chefs Kitchen, Eat-in Kitchen, Entrance Foyer, First Floor Bedroom, Primary Bathroom, Open Kitchen
- Flooring: Hardwood
- Basement: Full,Walk-Out Access
- Attic: Full
- Number of fireplaces: 1
Interior area
- Total structure area: 4,500
- Total interior livable area: 4,500 sqft
Property
Parking
- Parking features: Driveway, On Street
- Has uncovered spaces: Yes
Features
- Levels: Two
- Stories: 2
- Patio & porch: Patio, Porch
- Pool features: In Ground
- Fencing: Fenced
Lot
- Size: 1 Acres
- Features: Level
Details
- Parcel number: 0400167000200013028
Construction
Type & style
- Home type: SingleFamily
- Architectural style: Colonial
- Property subtype: Single Family Residence, Residential
Condition
- Year built: 2001
Utilities & green energy
- Sewer: Septic Tank
- Water: Public
- Utilities for property: Trash Collection Public
Community & neighborhood
Location
- Region: Huntington
Other
Other facts
- Listing agreement: Exclusive Right To Sell
Price history
| Date | Event | Price |
|---|---|---|
| 9/6/2024 | Sold | $2,155,000+7.8%$479/sqft |
Source: | ||
| 6/11/2024 | Pending sale | $1,999,000$444/sqft |
Source: | ||
| 5/29/2024 | Listed for sale | $1,999,000+179.6%$444/sqft |
Source: | ||
| 11/7/2013 | Sold | $715,000-1.4%$159/sqft |
Source: | ||
| 8/9/2013 | Price change | $725,000-1.4%$161/sqft |
Source: Coach Realtors #2591098 Report a problem | ||
Public tax history
| Year | Property taxes | Tax assessment |
|---|---|---|
| 2024 | -- | $6,275 |
| 2023 | -- | $6,275 |
| 2022 | -- | $6,275 |
Find assessor info on the county website
Neighborhood: 11743
Nearby schools
GreatSchools rating
- 7/10James H Boyd Elementary SchoolGrades: 3-5Distance: 1.1 mi
- 6/10Elwood Middle SchoolGrades: 6-8Distance: 1.6 mi
- 9/10Elwood John Glenn High SchoolGrades: 9-12Distance: 1.6 mi
Schools provided by the listing agent
- Elementary: Contact Agent
- Middle: Elwood Middle School
- High: Elwood/John Glenn High School
Source: OneKey® MLS. This data may not be complete. We recommend contacting the local school district to confirm school assignments for this home.
Get a cash offer in 3 minutes
Find out how much your home could sell for in as little as 3 minutes with a no-obligation cash offer.
Estimated market value
$2,329,700
Get a cash offer in 3 minutes
Find out how much your home could sell for in as little as 3 minutes with a no-obligation cash offer.
Estimated market value
$2,329,700


