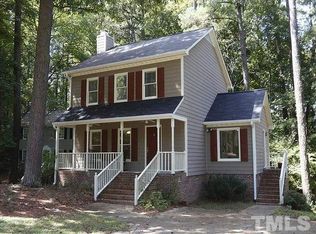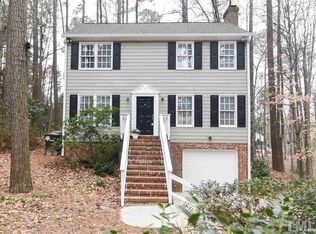Sold for $400,000
$400,000
13 Thorne Ridge Dr, Durham, NC 27713
3beds
1,390sqft
Single Family Residence, Residential
Built in 1985
9,583.2 Square Feet Lot
$390,700 Zestimate®
$288/sqft
$1,806 Estimated rent
Home value
$390,700
$363,000 - $418,000
$1,806/mo
Zestimate® history
Loading...
Owner options
Explore your selling options
What's special
Great Woodcroft one-story ranch home on well-landscaped lot/beautiful azaleas with nice rear privacy! Living room offers cathedral ceiling, ceiling fan, and brick-profile fireplace, open dining room with pass-thru to kitchen and french doors to deck, eat-in kitchen with granite countertops, black appliances, and skylight. Three bedrooms and two full baths, covered front porch, large rear deck, and walk-in crawlspace for great storage! Woodcroft neighborhood is one of Durham's most preferred place to live with optional swim/tennis club, playground, and extensive walking trails! Convenient to downtown Durham/Duke & Chapel Hill/UNC, RTP, I-40, major shopping & restaurants! A Must See!
Zillow last checked: 8 hours ago
Listing updated: October 28, 2025 at 12:57am
Listed by:
Dusty Butler 919-308-6693,
Long & Foster Real Estate INC
Bought with:
Emily C Godrich, 249181
Berkshire Hathaway HomeService
Source: Doorify MLS,MLS#: 10088793
Facts & features
Interior
Bedrooms & bathrooms
- Bedrooms: 3
- Bathrooms: 2
- Full bathrooms: 2
Heating
- Central, Forced Air
Cooling
- Central Air
Appliances
- Included: Dishwasher, Electric Range, Range Hood, Refrigerator
- Laundry: Laundry Closet
Features
- Cathedral Ceiling(s), Ceiling Fan(s), Eat-in Kitchen
- Flooring: Carpet, Hardwood, Tile
Interior area
- Total structure area: 1,390
- Total interior livable area: 1,390 sqft
- Finished area above ground: 1,390
- Finished area below ground: 0
Property
Parking
- Total spaces: 3
- Parking features: Open
- Uncovered spaces: 3
Features
- Levels: One
- Stories: 1
- Patio & porch: Deck, Porch
- Has view: Yes
Lot
- Size: 9,583 sqft
- Features: Landscaped, Wooded
Details
- Parcel number: 7196168970
- Special conditions: Standard
Construction
Type & style
- Home type: SingleFamily
- Architectural style: Ranch, Traditional, Transitional
- Property subtype: Single Family Residence, Residential
Materials
- Masonite
- Foundation: Block
- Roof: Shingle
Condition
- New construction: No
- Year built: 1985
Utilities & green energy
- Sewer: Public Sewer
- Water: Public
Community & neighborhood
Location
- Region: Durham
- Subdivision: Woodcroft
HOA & financial
HOA
- Has HOA: Yes
- HOA fee: $342 annually
- Amenities included: Playground, Trail(s)
- Services included: None
Price history
| Date | Event | Price |
|---|---|---|
| 5/23/2025 | Sold | $400,000-5.9%$288/sqft |
Source: | ||
| 4/28/2025 | Pending sale | $425,000$306/sqft |
Source: | ||
| 4/11/2025 | Listed for sale | $425,000+124.9%$306/sqft |
Source: | ||
| 5/17/2011 | Sold | $189,000-4.5%$136/sqft |
Source: Doorify MLS #1767528 Report a problem | ||
| 3/16/2011 | Price change | $198,000-3.4%$142/sqft |
Source: Urban Durham Realty #1767528 Report a problem | ||
Public tax history
| Year | Property taxes | Tax assessment |
|---|---|---|
| 2025 | $3,958 +31.6% | $399,275 +85.1% |
| 2024 | $3,008 +6.5% | $215,659 |
| 2023 | $2,825 +2.3% | $215,659 |
Find assessor info on the county website
Neighborhood: Woodcroft
Nearby schools
GreatSchools rating
- 9/10Southwest ElementaryGrades: PK-5Distance: 1.1 mi
- 8/10Sherwood Githens MiddleGrades: 6-8Distance: 2.9 mi
- 4/10Charles E Jordan Sr High SchoolGrades: 9-12Distance: 1.1 mi
Schools provided by the listing agent
- Elementary: Durham - Southwest
- Middle: Durham - Githens
- High: Durham - Jordan
Source: Doorify MLS. This data may not be complete. We recommend contacting the local school district to confirm school assignments for this home.
Get a cash offer in 3 minutes
Find out how much your home could sell for in as little as 3 minutes with a no-obligation cash offer.
Estimated market value$390,700
Get a cash offer in 3 minutes
Find out how much your home could sell for in as little as 3 minutes with a no-obligation cash offer.
Estimated market value
$390,700

