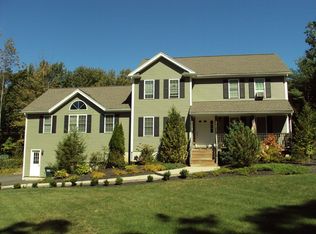Sold for $550,000 on 06/20/23
$550,000
13 Thompson Pond Rd, Spencer, MA 01562
4beds
2,174sqft
Single Family Residence
Built in 2000
1.1 Acres Lot
$607,100 Zestimate®
$253/sqft
$3,266 Estimated rent
Home value
$607,100
$577,000 - $637,000
$3,266/mo
Zestimate® history
Loading...
Owner options
Explore your selling options
What's special
OPEN HOUSE CANCELLED - OFFERS DUE 4/14 BY 8 PM!! An entertainer's dream! Welcome to this oversized cape that sits on over one acre of land, just ten minutes from the west side of Worcester. Enter the property into a charming open kitchen and dining room. Enjoy the breathtaking great room with cathedral ceilings and a state of the art pellet stove. The entire first floor boasts solid hardwood flooring and a bonus bedroom. Upstairs you will find three bedrooms, which includes a large primary bedroom with a walk-in closet. Luxury vinyl plank flooring in all three bedrooms upstairs, both bathrooms completely remodeled, and fresh paint downstairs complete a list of recent updates. The large front yard can be enjoyed from the farmers porch, or you can sit on the oversized back deck and take in the gorgeous landscaping. Beautiful hardscape steps take you up to the top level fire pit. Plenty of storage in the basement and two car garage. The house is wired for surround sound and a generator.
Zillow last checked: 8 hours ago
Listing updated: July 05, 2023 at 10:43am
Listed by:
Matthew Pillsbury 508-425-9999,
Top View Realty 508-635-7758,
George Bahnan 508-635-7758
Bought with:
Kim Synott
1 Worcester Homes
Source: MLS PIN,MLS#: 73097770
Facts & features
Interior
Bedrooms & bathrooms
- Bedrooms: 4
- Bathrooms: 2
- Full bathrooms: 2
Primary bedroom
- Features: Walk-In Closet(s), Closet, Flooring - Vinyl
- Level: Second
- Area: 280.94
- Dimensions: 12.08 x 23.25
Bedroom 2
- Features: Flooring - Vinyl
- Level: Second
- Area: 162.86
- Dimensions: 11.92 x 13.67
Bedroom 3
- Features: Flooring - Vinyl
- Level: Second
- Area: 131.81
- Dimensions: 14.25 x 9.25
Bedroom 4
- Features: Flooring - Hardwood
- Level: First
- Area: 111.75
- Dimensions: 9 x 12.42
Bathroom 1
- Features: Bathroom - Full, Bathroom - With Tub & Shower, Closet - Linen, Flooring - Stone/Ceramic Tile
- Level: First
- Area: 74.35
- Dimensions: 8.42 x 8.83
Bathroom 2
- Level: Second
Dining room
- Features: Flooring - Hardwood, Open Floorplan
- Level: First
- Area: 222.08
- Dimensions: 17.08 x 13
Family room
- Features: Closet, Flooring - Hardwood
- Level: First
- Area: 149
- Dimensions: 12 x 12.42
Kitchen
- Features: Closet, Flooring - Hardwood, Dining Area, Countertops - Stone/Granite/Solid, French Doors, Breakfast Bar / Nook, Open Floorplan
- Level: First
- Area: 207.85
- Dimensions: 17.08 x 12.17
Living room
- Features: Wood / Coal / Pellet Stove, Cathedral Ceiling(s), Flooring - Hardwood, French Doors
- Level: First
- Area: 373.94
- Dimensions: 17.67 x 21.17
Heating
- Baseboard, Oil, Pellet Stove
Cooling
- Window Unit(s), Whole House Fan
Appliances
- Laundry: In Basement, Electric Dryer Hookup, Washer Hookup
Features
- Wired for Sound
- Flooring: Vinyl, Hardwood
- Doors: Storm Door(s), French Doors
- Basement: Full,Interior Entry,Garage Access,Concrete
- Has fireplace: No
Interior area
- Total structure area: 2,174
- Total interior livable area: 2,174 sqft
Property
Parking
- Total spaces: 10
- Parking features: Attached, Under, Garage Door Opener, Off Street
- Attached garage spaces: 2
- Uncovered spaces: 8
Features
- Patio & porch: Porch, Deck
- Exterior features: Porch, Deck, Rain Gutters, Storage, Professional Landscaping, Stone Wall
Lot
- Size: 1.10 Acres
- Features: Cleared, Gentle Sloping
Details
- Parcel number: M:00R56 B:00048 L:00000,1691917
- Zoning: RR
Construction
Type & style
- Home type: SingleFamily
- Architectural style: Cape
- Property subtype: Single Family Residence
Materials
- Frame
- Foundation: Concrete Perimeter
- Roof: Shingle
Condition
- Year built: 2000
Utilities & green energy
- Electric: Circuit Breakers, 200+ Amp Service, Generator Connection
- Sewer: Private Sewer
- Water: Private
- Utilities for property: for Electric Range, for Electric Dryer, Washer Hookup, Generator Connection
Green energy
- Energy efficient items: Thermostat
Community & neighborhood
Community
- Community features: Walk/Jog Trails, Bike Path
Location
- Region: Spencer
Other
Other facts
- Road surface type: Paved
Price history
| Date | Event | Price |
|---|---|---|
| 6/20/2023 | Sold | $550,000+12.3%$253/sqft |
Source: MLS PIN #73097770 | ||
| 4/15/2023 | Contingent | $489,900$225/sqft |
Source: MLS PIN #73097770 | ||
| 4/12/2023 | Listed for sale | $489,900+32.4%$225/sqft |
Source: MLS PIN #73097770 | ||
| 7/1/2019 | Sold | $369,900$170/sqft |
Source: EXIT Realty solds #-7003253664776047182 | ||
| 5/27/2019 | Pending sale | $369,900$170/sqft |
Source: Ruth Coleman Real Estate #72503070 | ||
Public tax history
| Year | Property taxes | Tax assessment |
|---|---|---|
| 2025 | $6,113 +10% | $520,700 +7.2% |
| 2024 | $5,555 +7.4% | $485,600 +13.3% |
| 2023 | $5,170 +1.9% | $428,700 +11.2% |
Find assessor info on the county website
Neighborhood: 01562
Nearby schools
GreatSchools rating
- 2/10Wire Village SchoolGrades: K-4Distance: 3.1 mi
- 4/10Knox Trail Junior High SchoolGrades: 5-8Distance: 4.3 mi
- 4/10David Prouty High SchoolGrades: 9-12Distance: 3.7 mi

Get pre-qualified for a loan
At Zillow Home Loans, we can pre-qualify you in as little as 5 minutes with no impact to your credit score.An equal housing lender. NMLS #10287.
Sell for more on Zillow
Get a free Zillow Showcase℠ listing and you could sell for .
$607,100
2% more+ $12,142
With Zillow Showcase(estimated)
$619,242