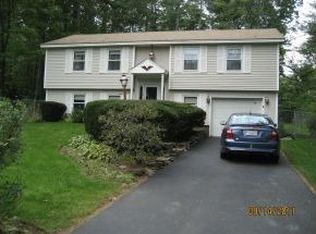This stately yet charming Cape is set in a lovely Rochester neighborhood and it is just waiting for you to stop by! From the gleaming hardwood floors to the exposed beams, character has been built into this home! In cooler seasons, spend time by the two fireplaces and watch the snow fall through the bright windows - or enjoy the pellet stove, newly installed in 2019. In warmer seasons, relax by the pool or go for a swim - the pool was resurfaced in 2020! This home has four well-sized bedrooms, and there is a bonus room to be used as an office, gym, library, craft room or nursery. Its convenient location to the Spaulding Turnpike just adds to the appeal! Stop by and make this home your own! If you are currently displaying ANY symptoms of illness or if you are not feeling well, PLEASE stay home. Reach out to us via phone or email and we will happily accommodate a virtual showing for you. We appreciate your cooperation and understanding!
This property is off market, which means it's not currently listed for sale or rent on Zillow. This may be different from what's available on other websites or public sources.

