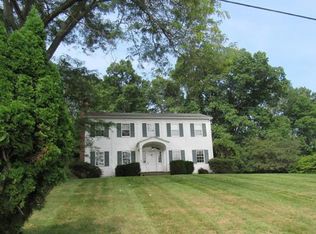Sold for $210,000
$210,000
13 Terrace Hill Rd, Bainbridge, NY 13733
3beds
2,064sqft
Single Family Residence
Built in 1950
0.36 Acres Lot
$238,900 Zestimate®
$102/sqft
$1,974 Estimated rent
Home value
$238,900
$225,000 - $256,000
$1,974/mo
Zestimate® history
Loading...
Owner options
Explore your selling options
What's special
Rare find in the Village of Bainbridge! Exterior was freshly painted(2022). Driveway was black topped(2022), Woodstove(2021), hot water heater(2016), Roof(2017), Furnace(2013). Nothing to do but move in! When you walk into this beautiful home the first stop is the family room that features a pool table that sellers say can stay with the sale. The family room sliding door leads to the fenced backyard, hot tub(2022) and inground pool(2010). The pool is 4 ft/10ft. A few small steps up from the family room lead into the newly renovated kitchen with SS Appliances. Dining room has lovely built in cabinets for extra storage. Living room has a fireplace that has an electric insert, it can be removed to be a fully functioning fireplace again(as is). The first level features gorgeous Pergo floors. Master with barn door in that leads to the remodeled bath(2021). Finished attic space has so many possibilities. Lower level finished room with movie equipment that will remain. This is a must see!
Zillow last checked: 8 hours ago
Listing updated: October 16, 2023 at 09:36am
Listed by:
Niccole S Vaughn,
WARREN REAL ESTATE (Vestal)
Bought with:
Unknown
UNKNOWN NON MEMBER
Source: GBMLS,MLS#: 321937 Originating MLS: Greater Binghamton Association of REALTORS
Originating MLS: Greater Binghamton Association of REALTORS
Facts & features
Interior
Bedrooms & bathrooms
- Bedrooms: 3
- Bathrooms: 2
- Full bathrooms: 1
- 1/2 bathrooms: 1
Bedroom
- Level: Second
- Dimensions: 9.2x10.11
Bedroom
- Level: Second
- Dimensions: 13.1x12.9
Bedroom
- Level: Second
- Dimensions: 10.8x13.8
Bathroom
- Level: Second
- Dimensions: 12.8x4.10
Basement
- Level: Lower
- Dimensions: 9.9x19.11
Bonus room
- Level: Third
- Dimensions: 23.7x12.3
Dining room
- Level: First
- Dimensions: 11.4x14.2
Family room
- Level: First
- Dimensions: 12.7x21.1
Foyer
- Level: First
- Dimensions: 8.6x7.6
Half bath
- Level: First
- Dimensions: 2.2x3.11
Kitchen
- Level: First
- Dimensions: 12.1x11
Living room
- Level: First
- Dimensions: 11.9x18.2
Heating
- Forced Air, Wood Stove
Cooling
- Wall/Window Unit(s)
Appliances
- Included: Dryer, Dishwasher, Free-Standing Range, Microwave, Propane Water Heater, Refrigerator, Washer
Features
- Attic, Hot Tub/Spa
- Flooring: Hardwood, Laminate
- Number of fireplaces: 1
- Fireplace features: Electric, Living Room
Interior area
- Total interior livable area: 2,064 sqft
- Finished area above ground: 1,584
- Finished area below ground: 189
Property
Parking
- Total spaces: 1
- Parking features: Attached, Garage, One Car Garage
- Attached garage spaces: 1
Features
- Levels: Two
- Stories: 2
- Patio & porch: Deck, Open
- Exterior features: Deck, Landscaping, Pool, Propane Tank - Leased
- Pool features: In Ground
- Has spa: Yes
- Spa features: Hot Tub
- Fencing: Yard Fenced
Lot
- Size: 0.36 Acres
- Features: Level
Details
- Parcel number: 08220126506330
Construction
Type & style
- Home type: SingleFamily
- Architectural style: Two Story
- Property subtype: Single Family Residence
Materials
- Wood Siding
- Foundation: Basement, Poured
Condition
- Year built: 1950
Utilities & green energy
- Sewer: Public Sewer
- Water: Public
- Utilities for property: Cable Available
Community & neighborhood
Location
- Region: Bainbridge
Other
Other facts
- Listing agreement: Exclusive Right To Sell
- Ownership: OWNER
Price history
| Date | Event | Price |
|---|---|---|
| 9/29/2023 | Sold | $210,000+5.1%$102/sqft |
Source: | ||
| 7/25/2023 | Pending sale | $199,900$97/sqft |
Source: | ||
| 7/14/2023 | Listed for sale | $199,900+170.5%$97/sqft |
Source: | ||
| 5/2/1996 | Sold | $73,900$36/sqft |
Source: Public Record Report a problem | ||
Public tax history
| Year | Property taxes | Tax assessment |
|---|---|---|
| 2024 | -- | $153,460 +18% |
| 2023 | -- | $130,100 |
| 2022 | -- | $130,100 |
Find assessor info on the county website
Neighborhood: 13733
Nearby schools
GreatSchools rating
- 6/10Greenlawn Elementary SchoolGrades: 2-6Distance: 0.4 mi
- 7/10Bainbridge Guilford High SchoolGrades: 7-12Distance: 0.2 mi
- NAGuilford Elementary SchoolGrades: PK-1Distance: 7.7 mi
Schools provided by the listing agent
- Elementary: Guilford
- District: Bainbridge-Guilford
Source: GBMLS. This data may not be complete. We recommend contacting the local school district to confirm school assignments for this home.
