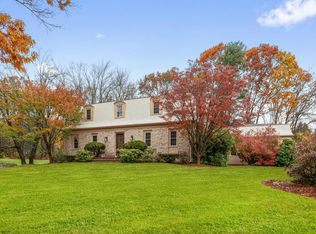Sold for $930,000
$930,000
13 Teresa Rd, Hopkinton, MA 01748
4beds
2,312sqft
Single Family Residence
Built in 1974
0.71 Acres Lot
$1,036,400 Zestimate®
$402/sqft
$5,053 Estimated rent
Home value
$1,036,400
$985,000 - $1.09M
$5,053/mo
Zestimate® history
Loading...
Owner options
Explore your selling options
What's special
Location, location, location…and so much more! You’ll enjoy easy living in this much-loved 2300 sq-ft 4 bed/2.5 bath colonial in the desirable Charlesview neighborhood of Hopkinton. Current owners have made significant changes and updates throughout their ownership, including a redesign in 2006 to open up the first floor, update the kitchen, raise the family room ceiling and install replacement windows. Features include wood floors throughout the first floor, two fireplaces, a kitchen that opens to an inviting family room complete with wood stove. Primary and main baths have been updated and the primary walk-in closet is a customized California Closet. Escape to the spacious, cathedral ceiling 3-season porch added in 2012. Potential for expansion in the unfinished basement. Centrally located to schools, highways and town center. Town water and sewer. This is a fantastic house - Come take a look! Showings start at Open House Friday 2/10 4:30pm-6:30pm and Saturday 2/11 12-2
Zillow last checked: 8 hours ago
Listing updated: April 19, 2023 at 07:04am
Listed by:
Beth A. Feather 508-361-8679,
William Raveis R.E. & Home Services 781-235-5000
Bought with:
Jennifer Bradbury
Coldwell Banker Realty - Westwood
Source: MLS PIN,MLS#: 73077331
Facts & features
Interior
Bedrooms & bathrooms
- Bedrooms: 4
- Bathrooms: 3
- Full bathrooms: 2
- 1/2 bathrooms: 1
Primary bedroom
- Features: Bathroom - Full, Walk-In Closet(s), Flooring - Wall to Wall Carpet, Lighting - Overhead
- Level: Second
- Area: 216.72
- Dimensions: 12.6 x 17.2
Bedroom 2
- Features: Closet, Flooring - Wall to Wall Carpet
- Level: Second
- Area: 151.96
- Dimensions: 13.1 x 11.6
Bedroom 3
- Features: Closet, Flooring - Wall to Wall Carpet
- Level: Second
- Area: 116.48
- Dimensions: 12.8 x 9.1
Bedroom 4
- Features: Closet, Flooring - Wall to Wall Carpet
- Level: Second
- Area: 157.76
- Dimensions: 13.6 x 11.6
Primary bathroom
- Features: Yes
Dining room
- Features: Flooring - Hardwood, Lighting - Overhead
- Level: Main,First
- Area: 163.56
- Dimensions: 11.6 x 14.1
Family room
- Features: Flooring - Hardwood, Recessed Lighting, Tray Ceiling(s)
- Level: Main,First
- Area: 322.92
- Dimensions: 13.8 x 23.4
Kitchen
- Features: Flooring - Hardwood, Pantry, Kitchen Island, Exterior Access, Gas Stove, Lighting - Pendant
- Level: Main,First
- Area: 203
- Dimensions: 17.5 x 11.6
Living room
- Features: Flooring - Hardwood
- Level: Main,First
- Area: 320.04
- Dimensions: 12.6 x 25.4
Heating
- Baseboard, Natural Gas
Cooling
- Central Air
Appliances
- Included: Gas Water Heater, Range, Refrigerator, Washer, Dryer
- Laundry: Flooring - Hardwood, Gas Dryer Hookup, Washer Hookup, First Floor
Features
- Vaulted Ceiling(s), Sun Room
- Flooring: Wood, Tile, Carpet
- Basement: Full
- Number of fireplaces: 2
- Fireplace features: Family Room, Living Room
Interior area
- Total structure area: 2,312
- Total interior livable area: 2,312 sqft
Property
Parking
- Total spaces: 6
- Parking features: Attached, Paved Drive, Paved
- Attached garage spaces: 2
- Uncovered spaces: 4
Features
- Patio & porch: Screened, Deck - Composite
- Exterior features: Porch - Screened, Deck - Composite, Professional Landscaping
Lot
- Size: 0.71 Acres
- Features: Easements
Details
- Parcel number: M:0U24 B:0107 L:0,534915
- Zoning: RB
Construction
Type & style
- Home type: SingleFamily
- Architectural style: Colonial
- Property subtype: Single Family Residence
Materials
- Frame
- Foundation: Concrete Perimeter
- Roof: Shingle
Condition
- Year built: 1974
Utilities & green energy
- Sewer: Public Sewer
- Water: Public
- Utilities for property: for Gas Range, for Gas Oven, for Gas Dryer
Community & neighborhood
Community
- Community features: Public Transportation, Shopping, Tennis Court(s), Park, Walk/Jog Trails, Bike Path, Highway Access, House of Worship, Public School, T-Station
Location
- Region: Hopkinton
- Subdivision: Charlesview
Price history
| Date | Event | Price |
|---|---|---|
| 4/19/2023 | Sold | $930,000+3.3%$402/sqft |
Source: MLS PIN #73077331 Report a problem | ||
| 2/14/2023 | Pending sale | $899,900$389/sqft |
Source: | ||
| 2/13/2023 | Contingent | $899,900$389/sqft |
Source: MLS PIN #73077331 Report a problem | ||
| 2/8/2023 | Listed for sale | $899,900+65.1%$389/sqft |
Source: MLS PIN #73077331 Report a problem | ||
| 8/23/2004 | Sold | $545,000$236/sqft |
Source: Public Record Report a problem | ||
Public tax history
| Year | Property taxes | Tax assessment |
|---|---|---|
| 2025 | $13,115 +1.4% | $924,900 +4.5% |
| 2024 | $12,936 +17.2% | $885,400 +26.8% |
| 2023 | $11,037 +1.5% | $698,100 +9.3% |
Find assessor info on the county website
Neighborhood: 01748
Nearby schools
GreatSchools rating
- NAMarathon Elementary SchoolGrades: K-1Distance: 0.6 mi
- 8/10Hopkinton Middle SchoolGrades: 6-8Distance: 0.9 mi
- 10/10Hopkinton High SchoolGrades: 9-12Distance: 0.8 mi
Schools provided by the listing agent
- Elementary: Mrthn/Elm/Hopk
- Middle: Hms
- High: Hhs
Source: MLS PIN. This data may not be complete. We recommend contacting the local school district to confirm school assignments for this home.
Get a cash offer in 3 minutes
Find out how much your home could sell for in as little as 3 minutes with a no-obligation cash offer.
Estimated market value$1,036,400
Get a cash offer in 3 minutes
Find out how much your home could sell for in as little as 3 minutes with a no-obligation cash offer.
Estimated market value
$1,036,400
