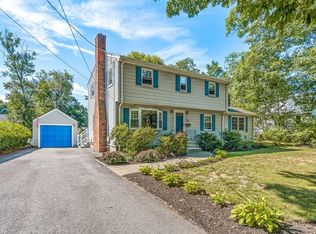It's BIRCH MEADOW! It's POET'S CORNER! It's NOT your every-day CAPE. It has HARDWOOD FLOORING though-out, including the NEWER hardwood on the SECOND FLOOR. The cozy KITCHEN has a BRAND NEW STOVE and MICROWAVE and is OPEN to the BREAKFAST AREA and DINING ROOM. Off the dining room are both a DECK and SLIDERS to a SCREEN PORCH. The FIRST FLOOR bedroom has a DRESSING ROOM with small walk-in closet or could be used as an OFFICE. The SECOND FLOOR is DORMERED and has TWO SPACIOUS bedrooms and its own FULL BATH. Extensive excavation was done to the back yard to create an ALL-USABLE tiered yard with an IRRIGATION SYSTEM.The DETACHED TWO-CAR 20X16 GARAGE has a LOFT for added storage. Join the neighborhood and make this home your own!
This property is off market, which means it's not currently listed for sale or rent on Zillow. This may be different from what's available on other websites or public sources.
