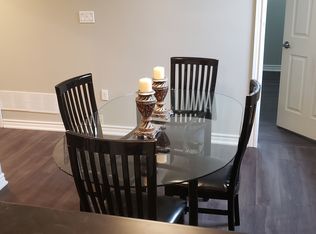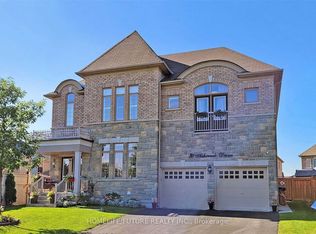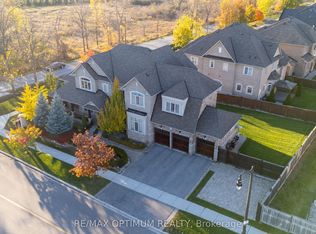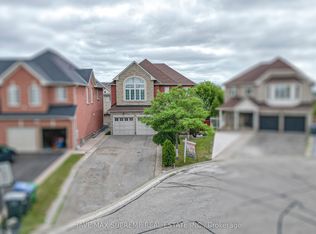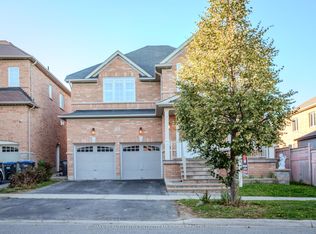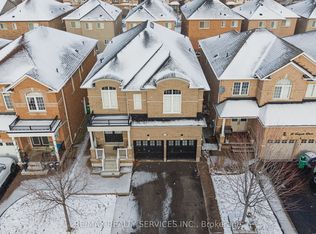Absolutely stunning and meticulously maintained, this detached Muirland-built masterpiece features the highly coveted "Springbrook" model and is ideally located in the prestigious Credit Valley community. Boasting approximately 3,600 sq ft of refined living space on a premium 40' lot, this home showcases an elegant brick and stone exterior and a grand double-door entry that opens to a dramatic sky-high foyer. The main level offers a seamless open-concept layout with spacious living and dining areas, a cozy yet elegant family room with a double-sided gas fireplace, and a chef-inspired kitchen with stainless steel appliances and tasteful upgrades throughout. Upstairs, you will find Four (4) generous bedrooms and three (3) full baths on the second floor, offering exceptional comfort and convenience for the entire family. With no carpet throughout, the home exudes a clean, modern aesthetic, further enhanced by direct garage access and a massive backyard perfect for entertaining or relaxing. The professionally finished legal basement apartment features two bedrooms, a separate entrance, private laundry, and upscale finishescurrently rented for $2,000 per month (inclusive), presenting an excellent income-generating opportunity. Located close to Eldorado Park, Credit River, top-rated schools, golf courses, parks, and all essential amenities, this vibrant, family-friendly neighborhood truly offers the perfect place to call home. Visit today and fall in love.
For sale
C$1,299,000
13 Templar St, Brampton, ON L6Y 2Y2
6beds
5baths
Single Family Residence
Built in ----
4,409.7 Square Feet Lot
$-- Zestimate®
C$--/sqft
C$-- HOA
What's special
- 31 days |
- 12 |
- 0 |
Zillow last checked: 8 hours ago
Listing updated: November 09, 2025 at 07:00pm
Listed by:
THE CANADIAN HOME REALTY INC.
Source: TRREB,MLS®#: W12527290 Originating MLS®#: Toronto Regional Real Estate Board
Originating MLS®#: Toronto Regional Real Estate Board
Facts & features
Interior
Bedrooms & bathrooms
- Bedrooms: 6
- Bathrooms: 5
Primary bedroom
- Level: Second
- Dimensions: 5.06 x 3.66
Bedroom
- Level: Basement
- Dimensions: 4.05 x 3.26
Bedroom 2
- Level: Second
- Dimensions: 3.48 x 3.48
Bedroom 2
- Level: Basement
- Dimensions: 3.35 x 2.75
Bedroom 3
- Level: Second
- Dimensions: 3.48 x 3.05
Bedroom 4
- Level: Second
- Dimensions: 3.48 x 3.05
Dining room
- Level: Main
- Dimensions: 4.2 x 5.8
Family room
- Level: Main
- Dimensions: 4.15 x 5.3
Kitchen
- Level: Main
- Dimensions: 2.44 x 3.66
Living room
- Level: Main
- Dimensions: 4.2 x 5.8
Heating
- Forced Air, Gas
Cooling
- Central Air
Features
- Other
- Basement: Finished,Separate Entrance
- Has fireplace: Yes
- Fireplace features: Natural Gas, Family Room
Interior area
- Living area range: 2000-2500 null
Video & virtual tour
Property
Parking
- Total spaces: 6
- Parking features: Private Double
- Has attached garage: Yes
Features
- Stories: 2
- Pool features: None
Lot
- Size: 4,409.7 Square Feet
- Features: Irregular Lot
Details
- Parcel number: 140863240
Construction
Type & style
- Home type: SingleFamily
- Property subtype: Single Family Residence
Materials
- Brick, Stone
- Foundation: Concrete, Poured Concrete
- Roof: Asphalt Shingle
Utilities & green energy
- Sewer: Sewer
Community & HOA
Location
- Region: Brampton
Financial & listing details
- Annual tax amount: C$8,555
- Date on market: 11/10/2025
THE CANADIAN HOME REALTY INC.
By pressing Contact Agent, you agree that the real estate professional identified above may call/text you about your search, which may involve use of automated means and pre-recorded/artificial voices. You don't need to consent as a condition of buying any property, goods, or services. Message/data rates may apply. You also agree to our Terms of Use. Zillow does not endorse any real estate professionals. We may share information about your recent and future site activity with your agent to help them understand what you're looking for in a home.
Price history
Price history
Price history is unavailable.
Public tax history
Public tax history
Tax history is unavailable.Climate risks
Neighborhood: Credit Valley
Nearby schools
GreatSchools rating
No schools nearby
We couldn't find any schools near this home.
- Loading
