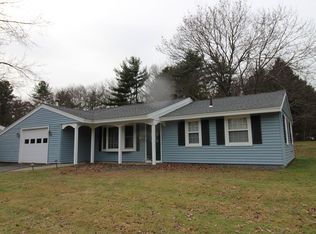Sold for $700,000
$700,000
13 Temi Rd, Hudson, MA 01749
4beds
2,080sqft
Single Family Residence
Built in 1962
0.57 Acres Lot
$706,900 Zestimate®
$337/sqft
$3,219 Estimated rent
Home value
$706,900
$672,000 - $749,000
$3,219/mo
Zestimate® history
Loading...
Owner options
Explore your selling options
What's special
Welcome to 13 Temi Rd! Nestled in a quiet and beautiful neighborhood, this open concept ranch has been gut renovated. With 4 large bedrooms and 3 full baths, this spacious 2,080 sq.ft. living space merges functionality and style. The flexible floor plan includes built-ins and unique finishes not found typically at this price point. Indulge in the primary bedroom, complete with a full bath and walk-in closet. The large living room featuring vaulted ceilings and fireplace, is open to the kitchen and dining room, making this home perfect for entertaining. The roomy kitchen has an abundance of cabinetry finished with gorgeous stone counters and SS appliances. Enjoy the large, freshly seeded backyard with its beautiful patio and built-in firepit. Tons of extra storage with the large shed and one car garage with direct access to the house through a bonus room with laundry area. Walking distance to fun filled downtown Hudson. Conveniently located near 290, 495, 85, Rt 117 & Highlands Commons.
Zillow last checked: 8 hours ago
Listing updated: February 05, 2024 at 06:50am
Listed by:
Christopher Gentile 617-835-0845,
RTN Realty Advisors LLC. 617-835-0845
Bought with:
Joyce Torelli
ERA Key Realty Services - Distinctive Group
Source: MLS PIN,MLS#: 73187233
Facts & features
Interior
Bedrooms & bathrooms
- Bedrooms: 4
- Bathrooms: 3
- Full bathrooms: 3
Primary bedroom
- Level: First
- Area: 176
- Dimensions: 16 x 11
Bedroom 2
- Level: First
- Area: 140
- Dimensions: 10 x 14
Bedroom 3
- Level: First
- Area: 170
- Dimensions: 10 x 17
Bedroom 4
- Level: First
- Area: 126
- Dimensions: 14 x 9
Bedroom 5
- Level: First
Primary bathroom
- Features: Yes
Bathroom 1
- Level: First
- Area: 48
- Dimensions: 6 x 8
Bathroom 2
- Level: First
- Area: 60
- Dimensions: 10 x 6
Bathroom 3
- Level: First
- Area: 32
- Dimensions: 4 x 8
Dining room
- Level: First
- Area: 169
- Dimensions: 13 x 13
Family room
- Level: First
- Area: 315
- Dimensions: 21 x 15
Kitchen
- Level: First
- Area: 154
- Dimensions: 14 x 11
Office
- Level: First
- Area: 117
- Dimensions: 13 x 9
Heating
- Forced Air, Heat Pump
Cooling
- Central Air
Appliances
- Included: Electric Water Heater, Range, Dishwasher, Disposal, Microwave, Refrigerator
- Laundry: First Floor, Electric Dryer Hookup, Washer Hookup
Features
- Home Office
- Flooring: Laminate, Wood Laminate
- Has basement: No
- Number of fireplaces: 1
Interior area
- Total structure area: 2,080
- Total interior livable area: 2,080 sqft
Property
Parking
- Total spaces: 7
- Parking features: Attached, Paved Drive, Off Street
- Attached garage spaces: 1
- Uncovered spaces: 6
Features
- Patio & porch: Patio
- Exterior features: Patio
Lot
- Size: 0.57 Acres
- Features: Level
Details
- Parcel number: 538932
- Zoning: SA8
Construction
Type & style
- Home type: SingleFamily
- Architectural style: Ranch
- Property subtype: Single Family Residence
Materials
- Frame, Brick
- Foundation: Slab
- Roof: Shingle
Condition
- Year built: 1962
Utilities & green energy
- Electric: Circuit Breakers
- Sewer: Public Sewer
- Water: Public
- Utilities for property: for Electric Range, for Electric Dryer, Washer Hookup
Community & neighborhood
Community
- Community features: Public Transportation, Shopping, Tennis Court(s), Park, Walk/Jog Trails, Stable(s), Golf, Medical Facility, Laundromat, Bike Path, Conservation Area, Highway Access, House of Worship, Private School, Public School
Location
- Region: Hudson
Price history
| Date | Event | Price |
|---|---|---|
| 2/2/2024 | Sold | $700,000-4%$337/sqft |
Source: MLS PIN #73187233 Report a problem | ||
| 12/13/2023 | Listed for sale | $729,000+66.1%$350/sqft |
Source: MLS PIN #73187233 Report a problem | ||
| 10/25/2022 | Sold | $439,000+91%$211/sqft |
Source: Public Record Report a problem | ||
| 1/28/2000 | Sold | $229,900$111/sqft |
Source: Public Record Report a problem | ||
Public tax history
| Year | Property taxes | Tax assessment |
|---|---|---|
| 2025 | $7,212 +4.4% | $519,600 +5.3% |
| 2024 | $6,908 +7.6% | $493,400 +12.2% |
| 2023 | $6,418 -4.5% | $439,600 +3.8% |
Find assessor info on the county website
Neighborhood: 01749
Nearby schools
GreatSchools rating
- 3/10C.A. Farley Elementary SchoolGrades: PK-4Distance: 0.4 mi
- 6/10David J. Quinn Middle SchoolGrades: 5-7Distance: 0.4 mi
- 4/10Hudson High SchoolGrades: 8-12Distance: 1.7 mi
Schools provided by the listing agent
- Elementary: Farley
- Middle: Quinn
- High: Hudson High
Source: MLS PIN. This data may not be complete. We recommend contacting the local school district to confirm school assignments for this home.
Get a cash offer in 3 minutes
Find out how much your home could sell for in as little as 3 minutes with a no-obligation cash offer.
Estimated market value$706,900
Get a cash offer in 3 minutes
Find out how much your home could sell for in as little as 3 minutes with a no-obligation cash offer.
Estimated market value
$706,900
