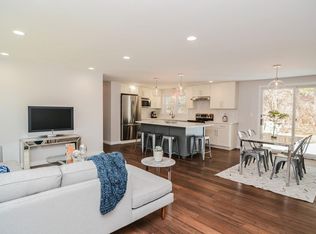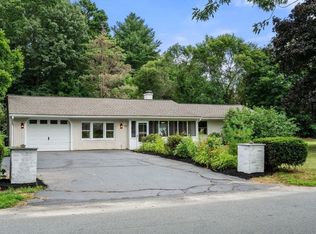Welcome home to this sprawling ranch in a very desirable neighborhood. Upon entering, you are welcomed by a spacious foyer that leads to an updated, eat-in kitchen with new granite counters, back splash and stainless steel appliances that opens up to a bright living room with wood burning fireplace, hardwood flrs and bay window. The dining room features a second fireplace and slider leading to the backyard. The master bedroom with hardwood flrs features an en suite walk-in closet and master bath with double vanity, jetted tub and separate shower. 2 additional generous bedrooms and a 4th bedroom, that is plumbed for a bathroom, can be used for in-laws or an aupair or family or play room. The 22 x 14 sq ft deck leads to an expansive, private backyard with in-ground sprinkler system. Many updates include a new roof in 2018, newer Buderus boiler and windows. Enjoy the proximity to the center, the Russell Mill Swim and Tennis Club and Great Brook Farm State Park. Simply move in and enjoy!
This property is off market, which means it's not currently listed for sale or rent on Zillow. This may be different from what's available on other websites or public sources.

