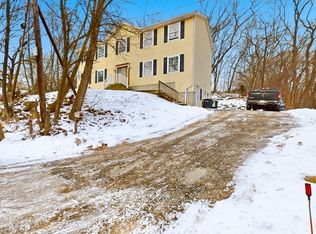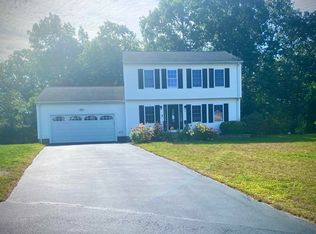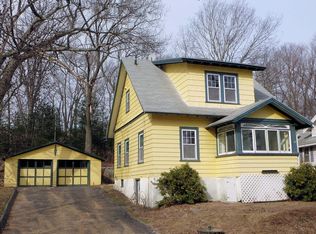Beautifully Renovated Bungalow On A Dead End Road In A Fantastic Area! New Windows, New Roof, Refinished Hardwood Flooring, New Kitchen and Bathroom! Kitchen Features Include Granite Counters, Stone Back Splash, Ceramic Tile Flooring And Stainless Steel Appliances. Lots Of Original Charm As Well With Built-In Curio Cabinets In The Dining Room! Lounge In Your Bright Front Facing 3 Season Porch! Walk-Up Attic And Large, Full Basement Could Be Used For Storage Or Be Finished! Property Sits On Half An Acre! Minutes To Webster Sq Shopping, Restaurants And More!
This property is off market, which means it's not currently listed for sale or rent on Zillow. This may be different from what's available on other websites or public sources.


