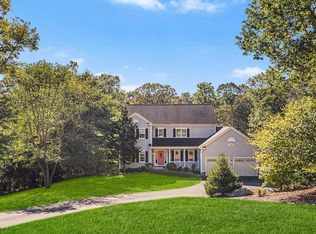Cul-de-sac charmer. This one has everything you have been looking for and so much more! The 2 story foyer welcomes you to this very bright, open concept main floor adorned with hardwood floors and plenty of space for entertaining. Sip your coffee by the wood burning fireplace, grill dinner on your deck watching the sunset overlooking your 2+ acres, and make a meal to impress all your family & friends in your expansive and well-equipped kitchen, complete with a substantial granite island, solid wood cabinets, and double wall ovens - a must for every discerning chef. A large bonus room offers space for a home gym, office, playroom, media room - you choose! The basement has already been framed and had plumbing put in place for those who desire to finish the space and take advantage of the walk out to the scopious backyard. Delight in the privacy & security of your home while enjoying this spectacular neighborhood of similarly magnificent homes all within close proximity to shopping, dining, entertainment, train lines, parks, schools & beaches. Call for your private in-person or virtual showing today.
This property is off market, which means it's not currently listed for sale or rent on Zillow. This may be different from what's available on other websites or public sources.

