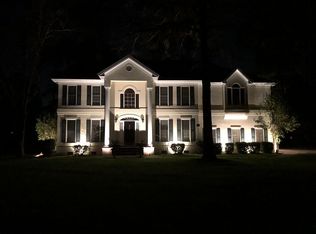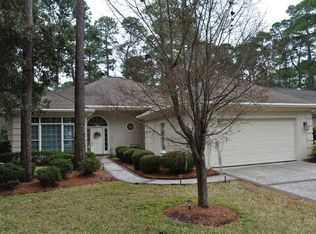Charming, updated, stucco, home in oakridge with private setting and lovely golf course view. Great room with vaulted ceilings and two sided fireplace. Open floor plan to entertain. Cozy Sunroom with fireplace and natural sunlight. Chefs kitchen with granite countertops, tile backsplash and spacious breakfast area. Ideal split bedroom floor plan. Master bedroom plus two large bedrooms down. Upstairs is a private bonus room with full bath. Excellent value for an updated home in oakridge located close to the gate and fitness center.
This property is off market, which means it's not currently listed for sale or rent on Zillow. This may be different from what's available on other websites or public sources.



