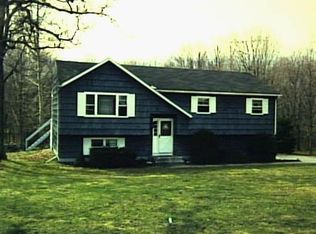Sold for $460,000 on 06/20/24
$460,000
13 Tamshell Drive, Kent, CT 06757
3beds
1,886sqft
Single Family Residence
Built in 1979
1.09 Acres Lot
$494,300 Zestimate®
$244/sqft
$3,799 Estimated rent
Home value
$494,300
$440,000 - $554,000
$3,799/mo
Zestimate® history
Loading...
Owner options
Explore your selling options
What's special
Move right in to this 3 bedroom 2.5 bath raised ranch on perfect lot on quiet Kent cul de sac. Lots of updates. Beautiful kitchen with newer appliances. Hardwood floors redone andhome freshly painted. Master bedroom with full bath. Lower level family room with fireplace. 2 car garage. Multi level deck overlooks flat back yard and the woods. Super low taxes.
Zillow last checked: 8 hours ago
Listing updated: October 01, 2024 at 02:00am
Listed by:
Joe Chemero 203-770-1720,
Coldwell Banker Realty 860-354-4111
Bought with:
George Herchenroether, REB.0794795
GLG Realty Group, LLC
Source: Smart MLS,MLS#: 24007604
Facts & features
Interior
Bedrooms & bathrooms
- Bedrooms: 3
- Bathrooms: 3
- Full bathrooms: 2
- 1/2 bathrooms: 1
Primary bedroom
- Features: Full Bath, Hardwood Floor
- Level: Main
- Area: 192.78 Square Feet
- Dimensions: 16.2 x 11.9
Bedroom
- Features: Hardwood Floor
- Level: Main
- Area: 115.5 Square Feet
- Dimensions: 11 x 10.5
Bedroom
- Features: Hardwood Floor
- Level: Main
- Area: 155.68 Square Feet
- Dimensions: 11.2 x 13.9
Dining room
- Features: Bay/Bow Window, Hardwood Floor
- Level: Main
- Area: 126 Square Feet
- Dimensions: 10.5 x 12
Family room
- Features: Fireplace
- Level: Lower
- Area: 388.96 Square Feet
- Dimensions: 17.6 x 22.1
Kitchen
- Features: Dining Area
- Level: Main
- Area: 130.9 Square Feet
- Dimensions: 11 x 11.9
Living room
- Features: Bay/Bow Window, Hardwood Floor
- Level: Main
- Area: 244.64 Square Feet
- Dimensions: 17.6 x 13.9
Other
- Level: Lower
- Area: 79.06 Square Feet
- Dimensions: 6.7 x 11.8
Heating
- Hot Water, Oil
Cooling
- None
Appliances
- Included: Oven/Range, Refrigerator, Dishwasher, Washer, Dryer, Water Heater
- Laundry: Lower Level
Features
- Basement: Full,Finished
- Attic: Pull Down Stairs
- Number of fireplaces: 1
Interior area
- Total structure area: 1,886
- Total interior livable area: 1,886 sqft
- Finished area above ground: 1,286
- Finished area below ground: 600
Property
Parking
- Total spaces: 2
- Parking features: Attached
- Attached garage spaces: 2
Features
- Patio & porch: Deck
- Exterior features: Garden
Lot
- Size: 1.09 Acres
- Features: Level
Details
- Additional structures: Shed(s)
- Parcel number: 1944100
- Zoning: res
Construction
Type & style
- Home type: SingleFamily
- Architectural style: Ranch
- Property subtype: Single Family Residence
Materials
- Vinyl Siding
- Foundation: Concrete Perimeter, Raised
- Roof: Shingle
Condition
- New construction: No
- Year built: 1979
Utilities & green energy
- Sewer: Septic Tank
- Water: Well
Community & neighborhood
Location
- Region: Kent
Price history
| Date | Event | Price |
|---|---|---|
| 6/20/2024 | Sold | $460,000+4.8%$244/sqft |
Source: | ||
| 5/14/2024 | Price change | $439,000-2.2%$233/sqft |
Source: | ||
| 4/23/2024 | Price change | $449,000-3.4%$238/sqft |
Source: | ||
| 4/2/2024 | Listed for sale | $465,000+55%$247/sqft |
Source: | ||
| 7/2/2019 | Sold | $300,000-3.2%$159/sqft |
Source: | ||
Public tax history
| Year | Property taxes | Tax assessment |
|---|---|---|
| 2025 | $4,278 +8.2% | $253,600 |
| 2024 | $3,954 +16.1% | $253,600 +39.7% |
| 2023 | $3,405 +1% | $181,500 |
Find assessor info on the county website
Neighborhood: 06757
Nearby schools
GreatSchools rating
- 7/10Kent Center SchoolGrades: PK-8Distance: 5.3 mi
- 5/10Housatonic Valley Regional High SchoolGrades: 9-12Distance: 17 mi

Get pre-qualified for a loan
At Zillow Home Loans, we can pre-qualify you in as little as 5 minutes with no impact to your credit score.An equal housing lender. NMLS #10287.
