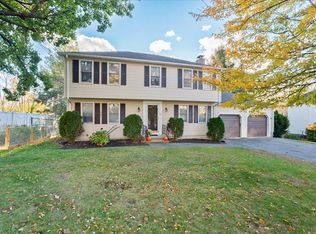Sold for $602,000 on 07/21/23
$602,000
13 Tammie Rd, Hopedale, MA 01747
4beds
2,116sqft
Single Family Residence
Built in 1986
0.34 Acres Lot
$666,200 Zestimate®
$284/sqft
$3,582 Estimated rent
Home value
$666,200
$633,000 - $700,000
$3,582/mo
Zestimate® history
Loading...
Owner options
Explore your selling options
What's special
Welcome to this beautifully kept colonial in the desired town of Hopedale. Stunning, updated hardwood floors welcome you to this home with updated kitchen including, stainless steel appliances, gorgeous quartz countertops and cabinets galore! Enjoy the cozy screen porch with deck and patio opening up to the backyard with beautiful perennials everywhere. Upstairs, you will find more hardwood floors throughout in the 4 bedrooms and tile floors in the both bathrooms. The main bedroom has a generous sized walk-in closet. Plenty of potential for expansion in the unfinished basement. Don't miss your chance to own this wonderful home close to Hopedale Park, parklands, pond, schools, library, Community House and much more! The dining room is currently being used as the living room and vice versa. No showings until the open house on Sunday June 11, 11-1.
Zillow last checked: 8 hours ago
Listing updated: July 21, 2023 at 11:16am
Listed by:
Sara Pellegrini 508-981-8290,
Afonso Real Estate 508-478-7286
Bought with:
Key to the Dream Realty Group
Coldwell Banker Realty - Franklin
Source: MLS PIN,MLS#: 73122060
Facts & features
Interior
Bedrooms & bathrooms
- Bedrooms: 4
- Bathrooms: 3
- Full bathrooms: 2
- 1/2 bathrooms: 1
Primary bedroom
- Features: Bathroom - 3/4, Walk-In Closet(s), Flooring - Hardwood
- Level: Second
Bedroom 2
- Features: Flooring - Hardwood
- Level: Second
Bedroom 3
- Features: Flooring - Hardwood
- Level: Second
Bedroom 4
- Features: Flooring - Hardwood
- Level: Second
Primary bathroom
- Features: Yes
Bathroom 1
- Features: Bathroom - Half, Flooring - Stone/Ceramic Tile, Dryer Hookup - Electric, Washer Hookup
- Level: First
Bathroom 2
- Features: Bathroom - Full, Bathroom - With Tub & Shower, Flooring - Stone/Ceramic Tile, Countertops - Upgraded
- Level: Second
Bathroom 3
- Features: Bathroom - Full, Bathroom - With Shower Stall, Flooring - Stone/Ceramic Tile
- Level: Second
Dining room
- Features: Flooring - Hardwood
- Level: First
Family room
- Features: Flooring - Hardwood
- Level: First
Kitchen
- Features: Flooring - Hardwood, Dining Area, Pantry, Countertops - Stone/Granite/Solid, Deck - Exterior, Slider, Stainless Steel Appliances
- Level: First
Living room
- Features: Flooring - Hardwood
- Level: First
Heating
- Baseboard, Oil, Wood Stove
Cooling
- Central Air
Appliances
- Laundry: Bathroom - Half, First Floor, Electric Dryer Hookup
Features
- Flooring: Tile, Hardwood
- Basement: Full,Interior Entry,Garage Access,Unfinished
- Number of fireplaces: 1
Interior area
- Total structure area: 2,116
- Total interior livable area: 2,116 sqft
Property
Parking
- Total spaces: 6
- Parking features: Attached, Paved Drive, Off Street
- Attached garage spaces: 2
- Uncovered spaces: 4
Features
- Patio & porch: Screened, Deck - Wood, Patio
- Exterior features: Porch - Screened, Deck - Wood, Patio, Garden
Lot
- Size: 0.34 Acres
- Features: Easements
Details
- Parcel number: M:0007 B:0162 L:0,1547986
- Zoning: RA
Construction
Type & style
- Home type: SingleFamily
- Architectural style: Colonial
- Property subtype: Single Family Residence
Materials
- Frame
- Foundation: Concrete Perimeter
- Roof: Shingle
Condition
- Year built: 1986
Utilities & green energy
- Sewer: Public Sewer
- Water: Public
- Utilities for property: for Electric Range, for Electric Dryer, Icemaker Connection
Community & neighborhood
Community
- Community features: Shopping, Park, Walk/Jog Trails, Medical Facility
Location
- Region: Hopedale
Price history
| Date | Event | Price |
|---|---|---|
| 7/21/2023 | Sold | $602,000+9.5%$284/sqft |
Source: MLS PIN #73122060 | ||
| 6/13/2023 | Contingent | $549,900$260/sqft |
Source: MLS PIN #73122060 | ||
| 6/7/2023 | Listed for sale | $549,900+155.8%$260/sqft |
Source: MLS PIN #73122060 | ||
| 4/6/1988 | Sold | $215,000$102/sqft |
Source: Public Record | ||
Public tax history
| Year | Property taxes | Tax assessment |
|---|---|---|
| 2025 | $9,446 +7.4% | $568,700 +7.3% |
| 2024 | $8,796 +9.1% | $529,900 +6.1% |
| 2023 | $8,065 +2.5% | $499,400 +8.5% |
Find assessor info on the county website
Neighborhood: 01747
Nearby schools
GreatSchools rating
- 8/10Memorial Elementary SchoolGrades: K-6Distance: 0.7 mi
- 6/10Hopedale Jr Sr High SchoolGrades: 7-12Distance: 0.8 mi
Schools provided by the listing agent
- Elementary: Memorial
- Middle: Jr/Sr High
- High: Hopedale Jr/Sr
Source: MLS PIN. This data may not be complete. We recommend contacting the local school district to confirm school assignments for this home.
Get a cash offer in 3 minutes
Find out how much your home could sell for in as little as 3 minutes with a no-obligation cash offer.
Estimated market value
$666,200
Get a cash offer in 3 minutes
Find out how much your home could sell for in as little as 3 minutes with a no-obligation cash offer.
Estimated market value
$666,200
