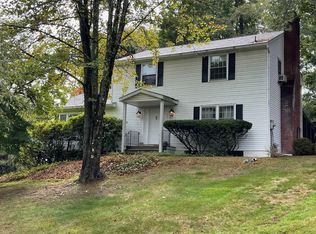This home is fully available and ready for a quick move-in. Classic south side beauty...a bright home featuring two fireplaces (living and family rooms), spacious updated kitchen, beautiful hardwood floors, French doors, pocket doors, and built-ins. First floor office or den. Master bedroom features updated master bath with separate shower, laundry, walk-in closet; other bathrooms have also been updated. Spacious maintenance-free composite decks with awning and a wonderful backyard offering privacy and plenty of room for entertaining. Finished storage in lower level, walkout to two-car garage. Professionally landscaped. A lovely home, just minutes to train, area colleges and hospitals, Route 9 shops and restaurants, Walkway over Hudson and rail trail. Enjoy the convenience of Poughkeepsie Southside living.
This property is off market, which means it's not currently listed for sale or rent on Zillow. This may be different from what's available on other websites or public sources.
