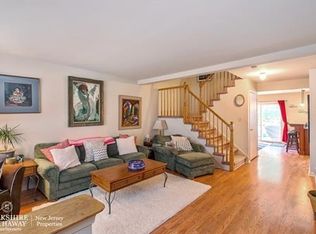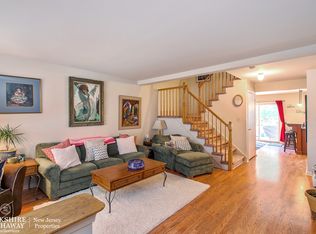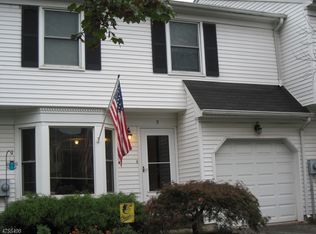Sold for $441,500 on 12/08/23
$441,500
13 Sycamore Rd, Middlesex, NJ 08846
2beds
1,694sqft
Townhouse
Built in 1995
3,250 Square Feet Lot
$504,700 Zestimate®
$261/sqft
$3,034 Estimated rent
Home value
$504,700
$474,000 - $535,000
$3,034/mo
Zestimate® history
Loading...
Owner options
Explore your selling options
What's special
Wait till you see this home? A gorgeous & tastefully renovated townhome in todays modern designs. Impeccable Bamboo hardwood floors thru out the main floor that leads into the dining room. Stylish updated powder room with quartz vanity. The kitchen will impress most chefs with sleek design, quartz countertops and high end appliances. Fantastic open concept from kitchen to dining room. Sliders lead out to the deck, perfect for outdoor dining or a morning coffee. Deck backs to wooded area for privacy. Upstairs has not 1 but 2 large bedrooms w ample closet space, both with stunning en suites. Newer ceiling fans in both bedrooms. Both bedrooms were painted this month.Top it off with a finished basement w 2 rooms and solar panels on roof for low monthly electric bills, this is not to be missed. All updates have been done in recent years. Driveway was resealed last week. Low HOA fees.
Zillow last checked: 8 hours ago
Listing updated: December 09, 2023 at 08:46am
Listed by:
DEBRA WICKENHAUSER,
EXP REALTY, LLC 866-201-6210
Source: All Jersey MLS,MLS#: 2404611R
Facts & features
Interior
Bedrooms & bathrooms
- Bedrooms: 2
- Bathrooms: 3
- Full bathrooms: 2
- 1/2 bathrooms: 1
Primary bedroom
- Features: Full Bath, Walk-In Closet(s)
- Area: 234
- Dimensions: 18 x 13
Bedroom 2
- Area: 216
- Dimensions: 18 x 12
Bathroom
- Features: Stall Shower
Dining room
- Features: Dining L
- Area: 144
- Dimensions: 12 x 12
Family room
- Area: 120
- Length: 12
Kitchen
- Features: Breakfast Bar, Kitchen Island, Separate Dining Area
- Area: 156
- Dimensions: 13 x 12
Living room
- Area: 224
- Dimensions: 16 x 14
Basement
- Area: 0
Heating
- Forced Air
Cooling
- Central Air
Appliances
- Included: Dishwasher, Dryer, Gas Range/Oven, Exhaust Fan, Refrigerator, Washer, Gas Water Heater
Features
- Blinds, Kitchen, Bath Half, Living Room, Dining Room, 2 Bedrooms, Bath Full, Bath Second, None
- Flooring: Carpet, Ceramic Tile, Wood
- Windows: Blinds
- Basement: Full, Finished, Recreation Room, Utility Room, Laundry Facilities
- Has fireplace: Yes
- Fireplace features: Decorative
Interior area
- Total structure area: 1,694
- Total interior livable area: 1,694 sqft
Property
Parking
- Total spaces: 1
- Parking features: 1 Car Width, Asphalt, Garage, Attached, Driveway
- Attached garage spaces: 1
- Has uncovered spaces: Yes
Features
- Levels: Three Or More
- Stories: 2
- Patio & porch: Deck
- Exterior features: Deck, Yard
Lot
- Size: 3,250 sqft
- Dimensions: 130.00 x 25.00
- Features: Level
Details
- Parcel number: 1000209000000008
- Zoning: AR-2
Construction
Type & style
- Home type: Townhouse
- Architectural style: Townhouse, End Unit
- Property subtype: Townhouse
Materials
- Roof: Asphalt
Condition
- Year built: 1995
Utilities & green energy
- Gas: Natural Gas
- Sewer: Public Sewer
- Water: Public
- Utilities for property: Electricity Connected, Natural Gas Connected
Community & neighborhood
Location
- Region: Middlesex
HOA & financial
HOA
- Has HOA: Yes
- Services included: Common Area Maintenance, Snow Removal
Other financial information
- Additional fee information: Maintenance Expense: $115 Monthly
Other
Other facts
- Ownership: Condominium,Fee Simple
Price history
| Date | Event | Price |
|---|---|---|
| 12/8/2023 | Sold | $441,500+6.4%$261/sqft |
Source: | ||
| 11/2/2023 | Contingent | $415,000$245/sqft |
Source: | ||
| 11/2/2023 | Pending sale | $415,000$245/sqft |
Source: | ||
| 10/21/2023 | Listed for sale | $415,000+65.3%$245/sqft |
Source: | ||
| 3/27/2015 | Sold | $251,000-3.4%$148/sqft |
Source: | ||
Public tax history
| Year | Property taxes | Tax assessment |
|---|---|---|
| 2024 | $7,641 +5% | $330,200 |
| 2023 | $7,274 -13.8% | $330,200 +287.1% |
| 2022 | $8,437 +2.6% | $85,300 |
Find assessor info on the county website
Neighborhood: 08846
Nearby schools
GreatSchools rating
- 4/10Woodland Intermediate SchoolGrades: 4-5Distance: 0.4 mi
- 4/10Von E Mauger Middle SchoolGrades: 6-8Distance: 0.4 mi
- 4/10Middlesex High SchoolGrades: 9-12Distance: 0.5 mi
Get a cash offer in 3 minutes
Find out how much your home could sell for in as little as 3 minutes with a no-obligation cash offer.
Estimated market value
$504,700
Get a cash offer in 3 minutes
Find out how much your home could sell for in as little as 3 minutes with a no-obligation cash offer.
Estimated market value
$504,700


