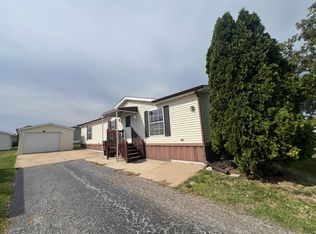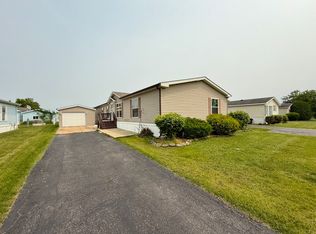Closed
$25,000
13 Swallow Ln, Beecher, IL 60401
3beds
--sqft
Manufactured Home, Single Family Residence
Built in 1995
5,000 Square Feet Lot
$48,700 Zestimate®
$--/sqft
$-- Estimated rent
Home value
$48,700
$39,000 - $61,000
Not available
Zestimate® history
Loading...
Owner options
Explore your selling options
What's special
Roll up your sleeves for this fixer upper! Here are some highlights. The roof, furnace, AC, and hot water heater are all newer. This spacious 3-bedroom, 2-bathroom double-wide mobile home is located in Beecher's Pheasant Lake Estates. The kitchen breakfast bar is perfect for casual dining and family gatherings. The master suite includes a private bathroom for added convenience and privacy. Outside, you'll find a one-car detached garage and a yard that could be transformed into your own oasis with a little TLC. With some updates and personal touches, this home could be a true gem! Unit is being sold AS-IS with all contents.
Zillow last checked: 8 hours ago
Listing updated: September 04, 2024 at 01:17pm
Listing courtesy of:
Tim Ryan, AHWD 708-478-9400,
Real People Realty,
Katherine Ryan 708-218-6306,
Real People Realty
Bought with:
David Ferrel, CSC
Su Familia Real Estate
Source: MRED as distributed by MLS GRID,MLS#: 12135483
Facts & features
Interior
Bedrooms & bathrooms
- Bedrooms: 3
- Bathrooms: 2
- Full bathrooms: 2
Primary bedroom
- Features: Flooring (Carpet), Bathroom (Full)
- Area: 208 Square Feet
- Dimensions: 16X13
Bedroom 2
- Features: Flooring (Carpet)
- Area: 195 Square Feet
- Dimensions: 15X13
Bedroom 3
- Features: Flooring (Carpet)
- Area: 168 Square Feet
- Dimensions: 14X12
Dining room
- Features: Flooring (Vinyl)
- Area: 208 Square Feet
- Dimensions: 13X16
Kitchen
- Features: Kitchen (Eating Area-Breakfast Bar), Flooring (Vinyl)
- Area: 169 Square Feet
- Dimensions: 13X13
Laundry
- Features: Flooring (Vinyl)
- Level: Main
- Area: 42 Square Feet
- Dimensions: 7X6
Living room
- Features: Flooring (Carpet)
- Area: 169 Square Feet
- Dimensions: 13X13
Heating
- Natural Gas, Forced Air
Cooling
- Central Air
Appliances
- Included: Range, Refrigerator, Washer, Dryer, Gas Oven
Features
- Cathedral Ceiling(s)
Property
Parking
- Total spaces: 1
- Parking features: Garage Door Opener, On Site, Garage Owned, Detached, Garage
- Garage spaces: 1
- Has uncovered spaces: Yes
Accessibility
- Accessibility features: No Disability Access
Features
- Patio & porch: Patio
Lot
- Size: 5,000 sqft
- Dimensions: 50X100
Details
- Parcel number: 2315312000110000
- Special conditions: None
Construction
Type & style
- Home type: MobileManufactured
- Property subtype: Manufactured Home, Single Family Residence
Materials
- Vinyl Siding
- Roof: Asphalt
Condition
- New construction: No
- Year built: 1995
Utilities & green energy
- Sewer: Public Sewer
- Water: Public
Community & neighborhood
Community
- Community features: Clubhouse, Curbs, Street Lights, Street Paved
Location
- Region: Beecher
Other
Other facts
- Body type: Double Wide
- Listing terms: Cash
- Ownership: Fee Simple
Price history
| Date | Event | Price |
|---|---|---|
| 8/29/2024 | Sold | $25,000-16.4% |
Source: | ||
| 8/15/2024 | Pending sale | $29,900 |
Source: | ||
| 8/11/2024 | Listed for sale | $29,900 |
Source: | ||
Public tax history
Tax history is unavailable.
Neighborhood: 60401
Nearby schools
GreatSchools rating
- 7/10Balmoral Elementary SchoolGrades: K-5Distance: 2.1 mi
- 5/10Crete-Monee Middle SchoolGrades: 6-8Distance: 2.6 mi
- 7/10Crete-Monee High SchoolGrades: 9-12Distance: 3.4 mi
Schools provided by the listing agent
- Elementary: Balmoral Elementary School
- Middle: Crete Monee Intermediate Ctr
- High: Crete-Monee High School
- District: 201U
Source: MRED as distributed by MLS GRID. This data may not be complete. We recommend contacting the local school district to confirm school assignments for this home.
Sell for more on Zillow
Get a free Zillow Showcase℠ listing and you could sell for .
$48,700
2% more+ $974
With Zillow Showcase(estimated)
$49,674
