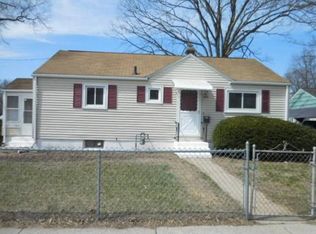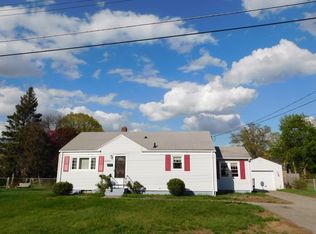Wow!!! Don't miss this outstanding 3 bedroom ranch completely renovated and ready for the family. Nothing to do here but move-in. New roof, newer windows, vinyl siding, new gas heating, gas hot water, updated electrical service, new kitchen and new bath. The custom kitchen features gorgeous white cabinets, crown moldings, granite counter tops, tile flooring, granite breakfast bar and large sliding glass doors which opens to the new oversized patio in the fully fenced in yard. New premium stainless steel GE appliances finish off this gorgeous kitchen. Bathroom equally as nice with custom tile on floors and walls. Hardwoods flow throughout the living room and all 3 bedrooms. Pull into the large one car garage with opener. Basement is wide open ready for your ideas. This is a complete turn-key package. A must see to truly appreciate.
This property is off market, which means it's not currently listed for sale or rent on Zillow. This may be different from what's available on other websites or public sources.

