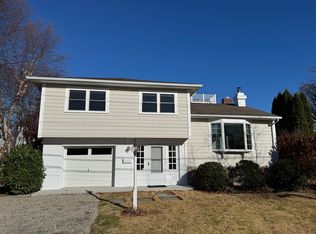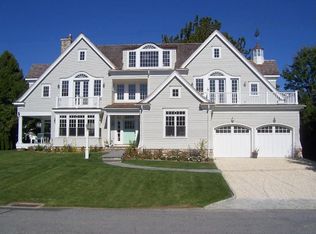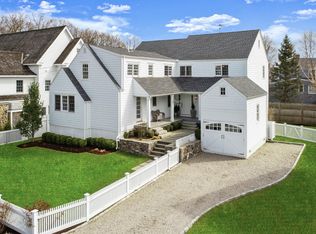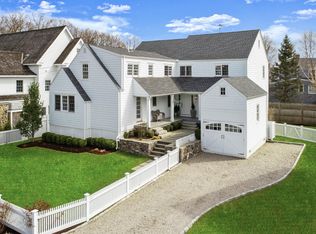Enjoy 3,169sq of incredibly comfortable living space in a pristine updated New England colonial with open floor plan; 5 bedrooms, 4 full baths and 2 half baths, on a quiet street in private Rowayton Beach Association. South facing and full of natural light, this smartly designed house has it all. First floor en-suite bedroom & sunroom with private access. Chef's kitchen with top of the line appliances such as Wolf stove, Subzero refrigerator/freezer with under floor radiant heating, and wine refrigerator. Wood burning fireplace in the living with wall mounted TV. Mudroom/laundry room with tons of closets, large attached garage with ample storage and additional refrigerator/freezer. Second floor master bedroom with gas fireplace, radiant heating in the bathroom and walk in closet. Three additional second story bedrooms with two full and one half baths. Fenced in professionally landscaped backyard with large wooden deck, outdoor hot & cold shower, Weber gas grill connected to 500 gallon underground propane tank. This house has been lifted to above FEMA code and has an automatic backup generator for all your essentials and central station alarm system. Easy walk to town, and the public Bailey Beach, with playground, well maintained hardtru tennis courts, volleyball, summer concerts, etc. *Landlord will pay for landscaping, sprinkler system, generator, alarm system & yearly maintenance for boiler & A/C.
This property is off market, which means it's not currently listed for sale or rent on Zillow. This may be different from what's available on other websites or public sources.



